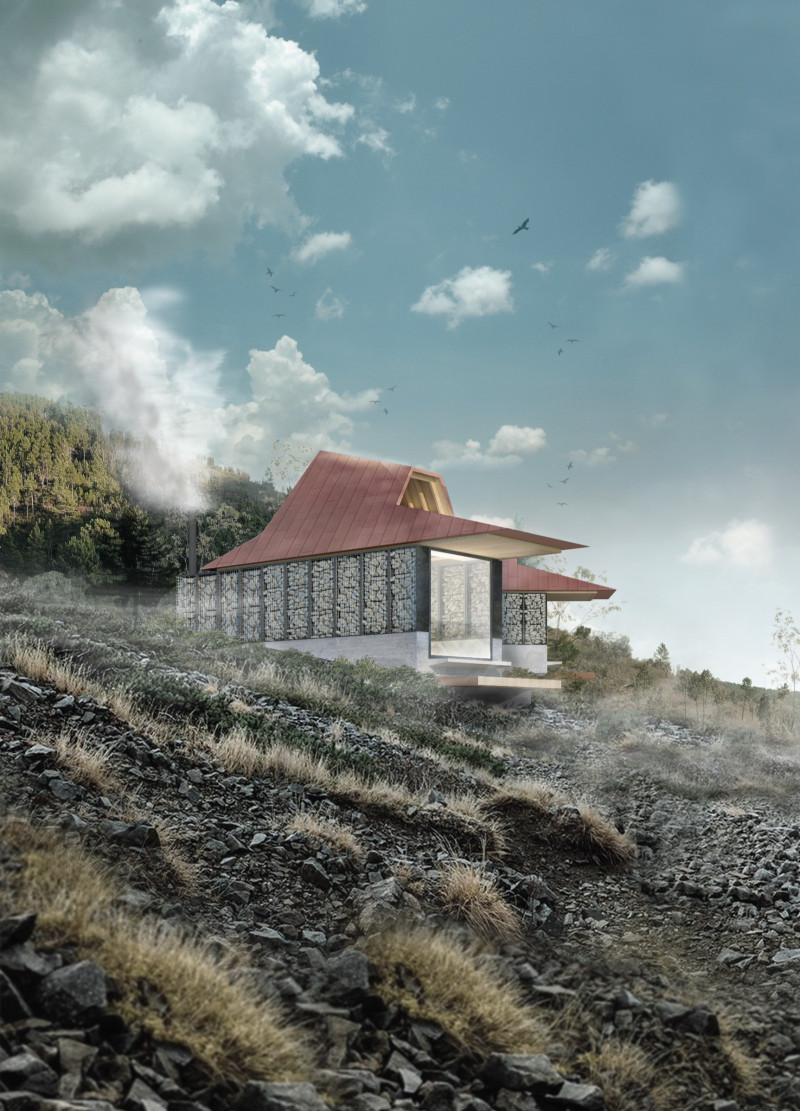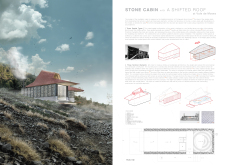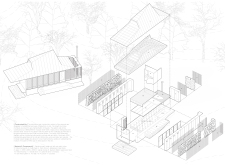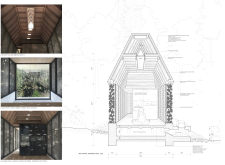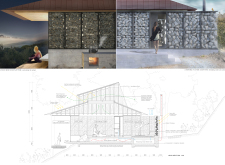5 key facts about this project
At its core, the cabin represents a space for healing and meditation. It serves a dual function as both a personal sanctuary and a community area where individuals can engage in wellness practices. This multifaceted use is reflected in the layout, which includes distinct zones for treatment, rest, and outdoor meditation. By carefully considering user experience, the project establishes a functional yet inviting atmosphere that encourages mindfulness.
The design of the Stone Cabin is characterized by its unique roof structure, which is intentionally shifted relative to the main volume. This architectural choice not only enhances the aesthetic appeal of the cabin but also plays a vital role in environmental performance. The sloped roof optimizes natural ventilation and sunlight penetration, creating a comfortable interior climate year-round. The design employs a series of operable skylights and large pivot doors to establish a fluid relationship between indoor spaces and the surrounding environment, blurring the lines between outside and inside.
Materiality is a critical aspect of this project, with a well-considered selection that emphasizes sustainability and local context. The primary use of stone gives the cabin its robust character, providing thermal mass that stabilizes indoor temperature fluctuations. Additionally, the standing seam metal roof, with its earthy red color, complements the natural palette while ensuring durability against the elements. The incorporation of timber for flooring and ceilings further enhances the sensory experience within the space, offering warmth and comfort. Concrete elements are strategically used in the structural components, ensuring that the design remains both sound and lasting.
Architectural details reflect a commitment to craftsmanship, evident in features such as the carefully designed eaves that provide shade and weather protection for outdoor areas. The thoughtful arrangement of spaces within the cabin facilitates ease of movement between the different zones, promoting a sense of flow. Each area, whether it’s the treatment zone or the meditation courtyard, is purposefully designed to fulfill its function while maintaining visual continuity throughout the structure.
Unique design strategies contribute to the project’s sustainability and efficiency. The integration of a passive ventilation system, achieved through the strategic orientation of openings and the roof angle, minimizes reliance on mechanical heating and cooling solutions. This approach not only reduces energy consumption but also enhances occupant comfort, aligning with contemporary architectural practices that prioritize ecological responsibility.
The relationship of the cabin with the surrounding landscape is crucial, with large windows and outdoor platforms extending the living space into nature. These elements encourage a symbiotic interaction between inhabitants and their environment, enhancing the therapeutic qualities associated with the project. The design's careful consideration of perspective ensures that sightlines capture the beauty of Vale de Moses, creating an immersive experience that invites occupants to reflect and rejuvenate.
For those interested in exploring this architectural endeavor further, a detailed presentation showcasing the architectural plans, sections, and design concepts is recommended. Delving into these elements will provide deeper insights into the thoughtful considerations that shape the Stone Cabin's design and its functional performance within its unique setting. Whether one is a professional in the field of architecture or an enthusiast of mindful design, this project offers valuable perspectives on how architecture can harmoniously coexist with nature.


