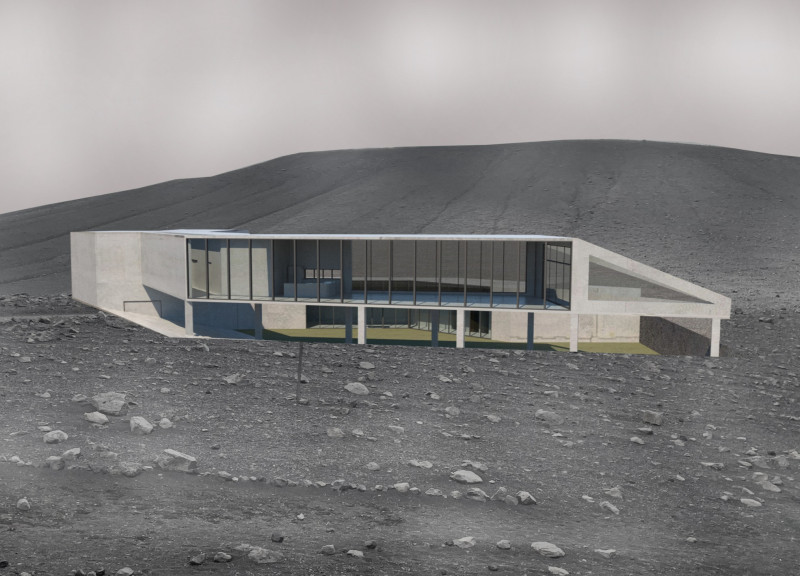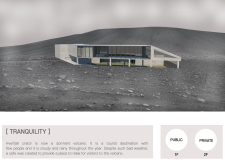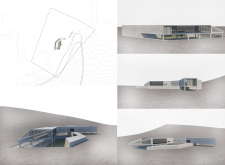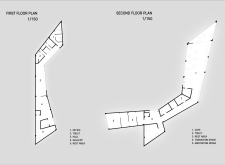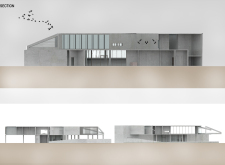5 key facts about this project
The primary function of the café is to accommodate tourists and locals seeking a place to relax and refresh while taking in views of the stunning landscape. It offers a range of services, including a seating area, restrooms, and spaces for contemplation. The architectural design ensures that these functionalities are seamlessly integrated, allowing for both efficient service and a comfortable user experience.
Key elements of the design include a series of angular forms that echo the rugged topography of the crater. These forms are not only visually appealing but also serve practical purposes by creating sheltered spaces that protect against the variable Icelandic weather. The use of large glass panels throughout the structure maximizes natural light while providing panoramic views, inviting the surrounding landscape into the space and blurring the boundaries between interior and exterior.
The selection of materials plays a crucial role in this project. Reinforced concrete is employed as the primary construction material due to its durability and suitability for harsh climates. The concrete’s rugged texture complements the volcanic setting, while its thermal properties help maintain a comfortable environment inside the café. Large areas of low-emissivity glass ensure energy efficiency and enhanced thermal comfort, reflecting a commitment to sustainability within the architectural design. Structural steel is utilized for supports and framing, adding modernity to the overall aesthetic and reinforcing the building’s resilience against extreme weather conditions.
Further enhancing the visitor experience, the café incorporates a meditation room that encourages solitude and reflection. This feature aligns with the overarching project philosophy of promoting mental well-being amid the serene beauty of nature. The interior spaces are thoughtfully organized to facilitate movement and interaction, creating an environment that invites visitors to engage with one another while also finding quiet moments of peace.
The design also emphasizes seamless circulation throughout the two levels of the café—basic services are housed on the first floor, while public areas on the second floor promote community interaction and connection to the landscape. The staggered rooflines create both interest and functionality, allowing for outdoor terraces that extend the usable space and provide additional vantage points for enjoying the views.
Unique design approaches are evident in the way the café integrates into its surrounding environment. Instead of imposing a stark structure on the landscape, the architecture responds to the natural contours of the site, enhancing the overall aesthetic and ensuring minimal disruption to the ecosystem. The choice of materials and the overall architectural language reflect a deep respect for the volcanic terrain, harmonizing with its essence rather than overshadowing it.
In examining the project, one is invited to engage with the architectural plans, sections, and design ideas that further elucidate how each component contributes to the overall vision. This café at Hverfjall Crater stands as a testament to thoughtful architecture that prioritizes both function and experience, serving as a destination for relaxation and connection in an extraordinary natural setting. For those interested in the intricacies of this project, exploring the architectural designs and section views will provide a comprehensive understanding of the creative thought behind this meaningful design endeavor.


