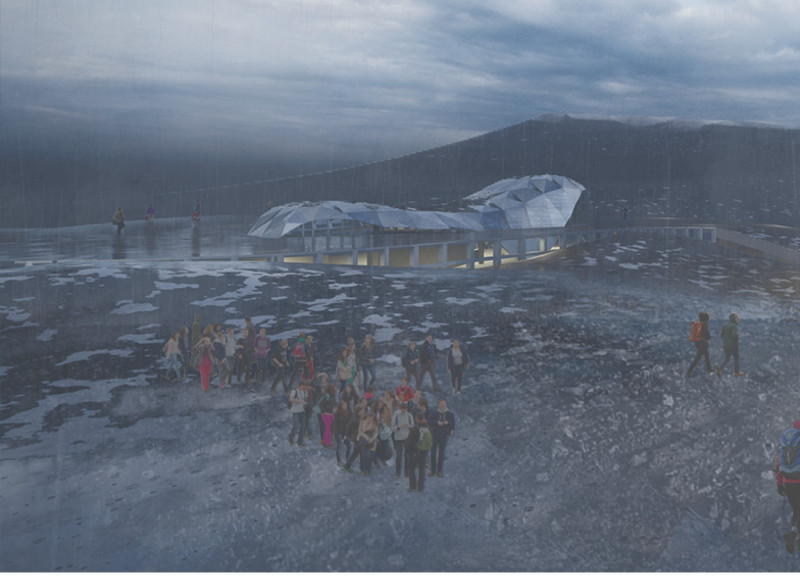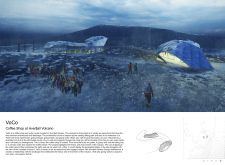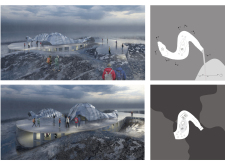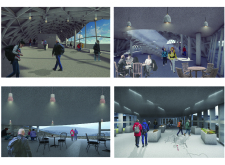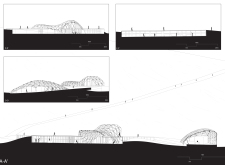5 key facts about this project
The architecture emphasizes a direct connection with the outdoors, utilizing transparent materials to reinforce visual links to the volcanic terrain. This connection is integral to the visitor experience, fostering a deeper appreciation of the natural environment.
Spatially, the design features a series of interconnected areas, allowing for easy circulation between the coffee shop, visitor center, and outdoor spaces. The layout promotes flow, with pathways that guide users through a journey reflective of the surrounding trails. Each section of the building serves a specific function while also contributing to an overall cohesive experience.
The project employs a range of materials, including glass, steel, concrete, and composite panels, which are selected for their durability and aesthetic compatibility with the landscape. Glass is prominent in the design, allowing natural light to penetrate the interior spaces while framing views of the unique geological features of Hverfjall.
Unique Design Approach and Integration with Landscape
The VoCo project distinguishes itself through its architectural form, which mimics natural geological structures. By utilizing a shell-like design, the building echoes the contours of the volcanic landscape, enhancing its integration with the site. This approach goes beyond mere aesthetics; it aligns the architecture with natural pathways, facilitating an immersive experience for visitors.
The educational component of the project is notable. Interactive displays and information zones encourage engagement with the geological features of Hverfjall, allowing visitors to learn about the site’s natural history. This focus on education adds a layer of purpose to the coffee shop, creating a multifunctional space that serves the community and visitors alike.
Spatial Organization and Functionality
In terms of spatial organization, VoCo is designed with user experience in mind. Primary entry points are positioned to encourage ease of access, while internal pathways are varied to provide options for exploration. The layout includes areas for relaxation, dining, and information sharing, catering to different visitor needs.
Special attention is given to outdoor spaces, which include terraces that extend the coffee shop into the landscape. These areas act as viewing platforms, inviting visitors to connect directly with their surroundings. The thoughtful arrangement of the building and its outdoor spaces enhances the overall functionality of the site while supporting the primary goal of engaging with the natural environment.
For a thorough understanding of the VoCo project, readers are encouraged to explore the architectural plans, sections, and designs that provide additional insights into this thoughtfully conceived architectural endeavor. The project's unique integration with the volcanic landscape and emphasis on user experience positions it as a significant addition to Hverfjall's visitor offerings.


