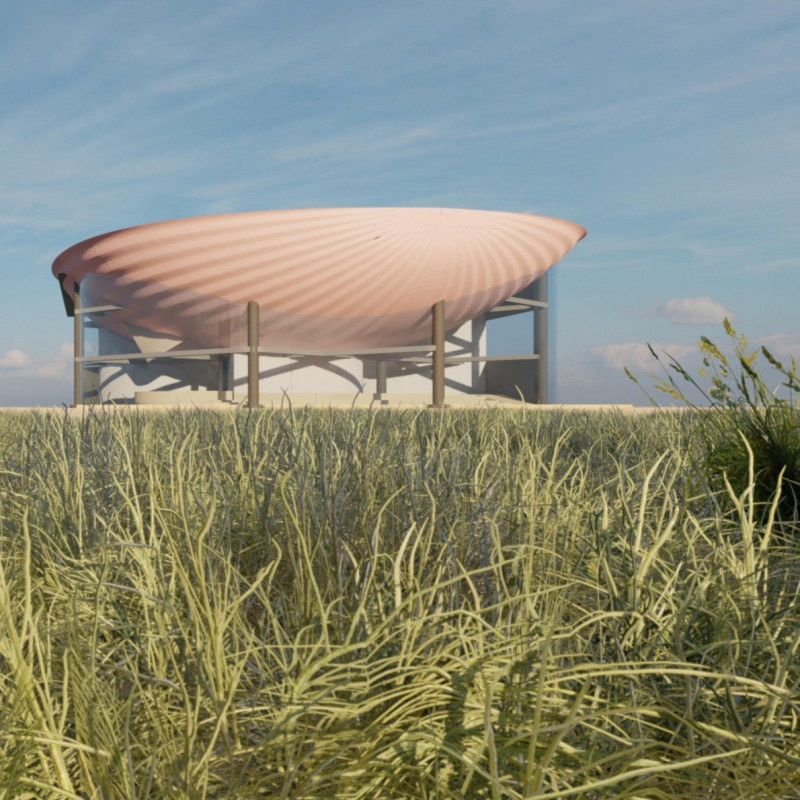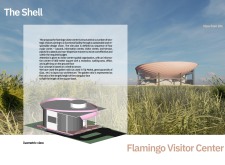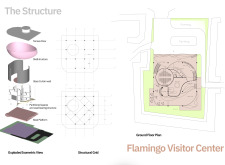5 key facts about this project
The architecture is characterized by its shell structure, which is a defining feature that creates an organic form recognizable in nature. This choice of form not only enhances the aesthetic appeal but is also conducive to functionality, facilitating cross ventilation and maximizing natural lighting throughout the interior spaces. The visitor center's layout includes key areas such as a reception area, an information center, a training space for educational programs, and café and exhibition areas, all designed to accommodate various visitor needs.
Sustainable material choices are a focal point of the project. The use of precast concrete panels provides structural integrity while promoting durability. Glass curtain walls create transparency, allowing for ample natural light and views into the surrounding environment. The lightweight roof structure reinforces the shell concept, while materials with natural finishes, such as terracotta, connect the building to its ecological context.
Unique to this project is the attention given to its integration with the surrounding landscape. The design employs a holistic approach that not only considers the visual impact but also addresses environmental concerns. The application of climate-responsive features, such as natural ventilation and optimal orientation, demonstrates an understanding of ecological dynamics that many similar projects may overlook.
The architectural organization of the visitor center prioritizes flow and accessibility. Visitors are gently guided through the building from the reception area to the information center and into spaces dedicated to education and engagement. The outdoor terraces provide additional areas for interaction and connection with nature, thus enhancing the overall visitor experience.
This project exemplifies contemporary architectural trends focused on sustainability, community involvement, and environmental interaction. The Flamingo Visitor Center stands as a relevant example of how design can harmonize with nature while also serving functional needs.
For a deeper understanding of the Flamingo Visitor Center, readers are encouraged to explore the architectural plans, architectural sections, and architectural designs available, which reveal more about the innovative ideas that shaped this project.

























