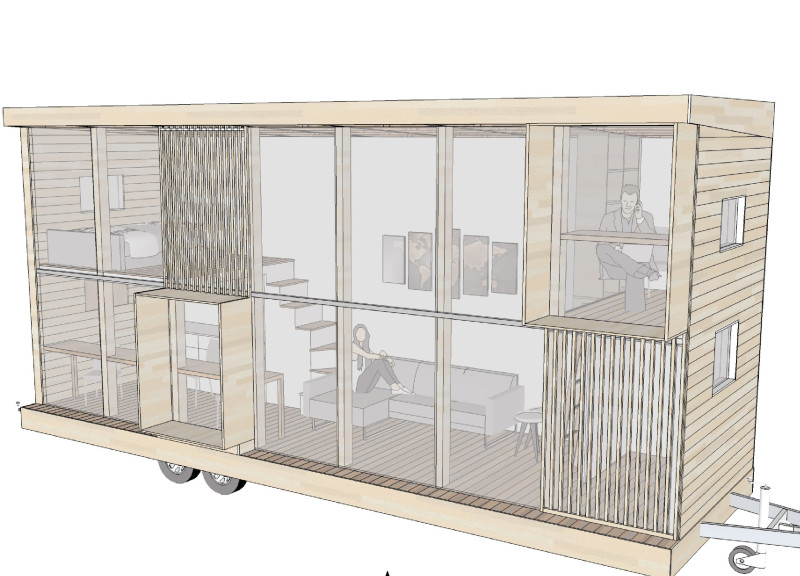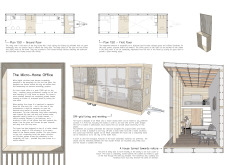5 key facts about this project
The architecture of the Micro-Home Office emphasizes utility without sacrificing comfort. Its compact footprint is designed to be mobile, allowing for flexibility in location and lifestyle. This aspect speaks to a growing trend where individuals value the ability to relocate their living situation while maintaining essential amenities and productivity. The structure, requiring a trailer chassis for transportation, embodies the concept of a modern nomadic lifestyle, appealing to those who prioritize mobility in their daily lives.
One of the most notable features of this architectural design is its commitment to sustainability. The use of renewable energy sources, such as photovoltaic solar panels, denotes a conscious effort to reduce reliance on traditional energy systems. Further enhancing its ecological footprint, the project incorporates a rainwater collection system and utilizes environmentally friendly materials. Wood is prominently used in structural elements, contributing to both aesthetic appeal and effective insulation, while sheep wool padding serves as a natural insulator, enhancing the building’s energy efficiency.
In terms of layout, the Micro-Home Office is designed with a clear distinction between living and working spaces. The ground floor hosts an open-plan living area that invites natural light through carefully placed windows and sliding doors, promoting an airy and spacious feel. This area leads to a compact kitchen and utility spaces, ensuring all everyday functions are easily accessible. Elevating the user experience, the first floor features a dedicated workspace and a mezzanine bedroom, thoughtfully designed to provide privacy while maintaining a connection with the living space below.
The extensive use of glass throughout the façade allows for unobstructed views and an enhanced relationship with the surrounding environment. This emphasis on visual connectivity serves to create a workspace that is both tranquil and inspiring, essential for fostering creativity and productivity in a home office setting. The design encourages interaction with the outdoors, incorporating outdoor deck areas that extend the livable space while promoting a sense of well-being that comes from being in nature.
Unique design strategies are evident throughout the project. The integration of smart, modular design elements facilitates adaptability; for instance, movable partitions allow for spaces to be reconfigured according to the occupants' needs. This versatility is particularly relevant for individuals who may require different arrangements for work or leisure activities. Additionally, the aesthetic of the Micro-Home Office respects its surroundings, with materials and finishes chosen not only for their performance but also for their ability to harmonize with the local landscape.
The project represents a progressive viewpoint on how architecture can respond to shifting societal norms. It invites a rethinking of traditional living and working spaces, emphasizing that efficiency and comfort can coexist without compromise. This innovative approach to residential architecture offers valuable lessons for future designs aimed at addressing similar challenges.
To explore the architecture of the Micro-Home Office further, including architectural plans, sections, and design concepts, readers are encouraged to delve deeper into the project presentation. By examining these architectural elements, one can gain a more comprehensive understanding of how this design fulfills its function and addresses the needs of modern living and working environments.























