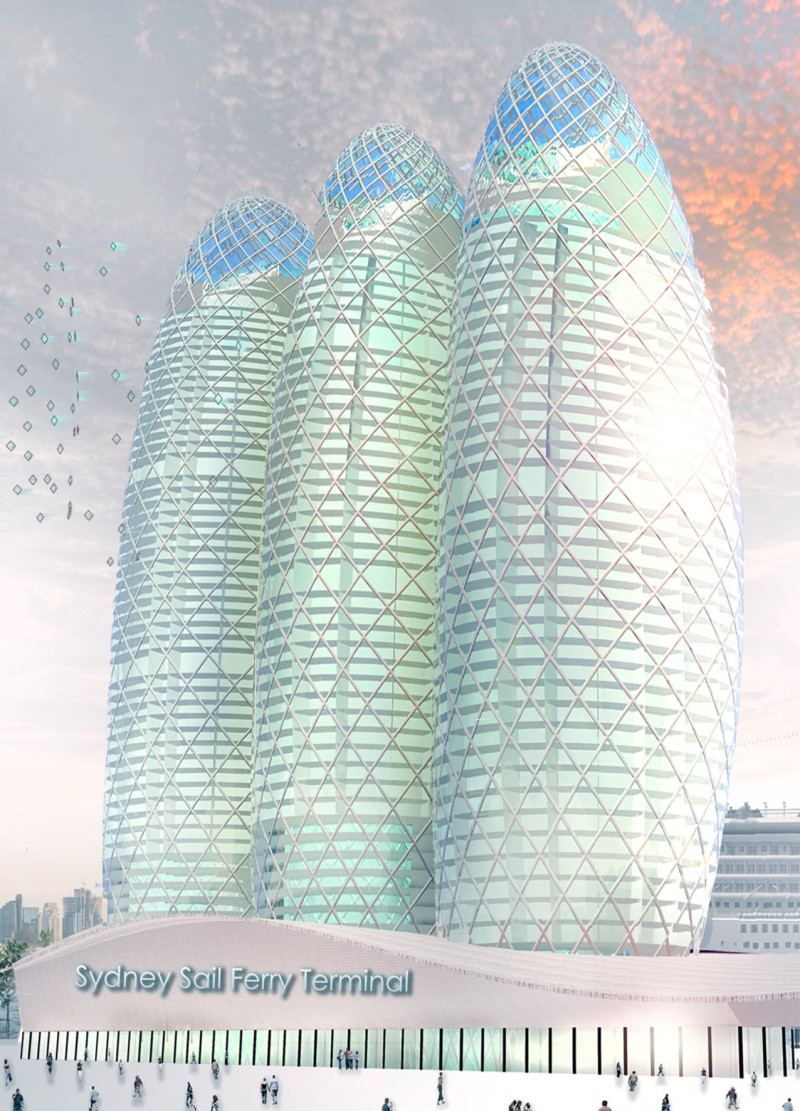5 key facts about this project
The structural framework of the Sydney Sail features interconnected towers that resemble billowing sails, embodying both aesthetic appeal and structural efficiency. The design emphasizes transparency and fluidity, allowing natural light to penetrate interior spaces while maintaining visual connections to the surrounding waterfront environment. This integration not only enhances user experience but also reinforces the site’s maritime heritage.
Unique Design Approaches
A defining aspect of the Sydney Sail is its focus on biomimicry. The façade’s design mimics shark skin textures, promoting aerodynamic efficiency and minimizing wind resistance, which is strategically important given the coastal location. The use of materials such as structural glass, aluminum cladding, and composite elements in the double-skin façade reflects a commitment to both durability and sustainability.
The project integrates environmental systems by incorporating passive ventilation strategies, achieved through the arrangement of the towers. This design reduces energy consumption and enhances indoor comfort. The effective use of a green roof can provide additional insulation and encourages biodiversity. These elements demonstrate a forward-thinking approach to architectural design, addressing contemporary environmental challenges while improving the overall functionality of the terminal.
Architectural Plans and Sections
The spatial organization of the Sydney Sail is characterized by a thoughtful layout that encourages movement and interaction. Architectural plans indicate an open configuration that facilitates easy navigation among different zones, including waiting areas, retail spaces, and access points to ferry services. The internal spaces are designed to adapt to various functions, catering to both daily commuters and tourists.
Architectural sections of the project illustrate its height and volume, emphasizing the dynamic interplay of light and space within the terminal. The verticality of the towers allows for expansive views of the harbor and city, enhancing the visual experience for users and ensuring a sense of openness.
For those interested in exploring the nuances of this architectural project further, detailed presentations are available. Reviewing the architectural plans, sections, and designs will provide deeper insights into the Sydney Sail's innovative approach and its significance within the urban context of Sydney.


























