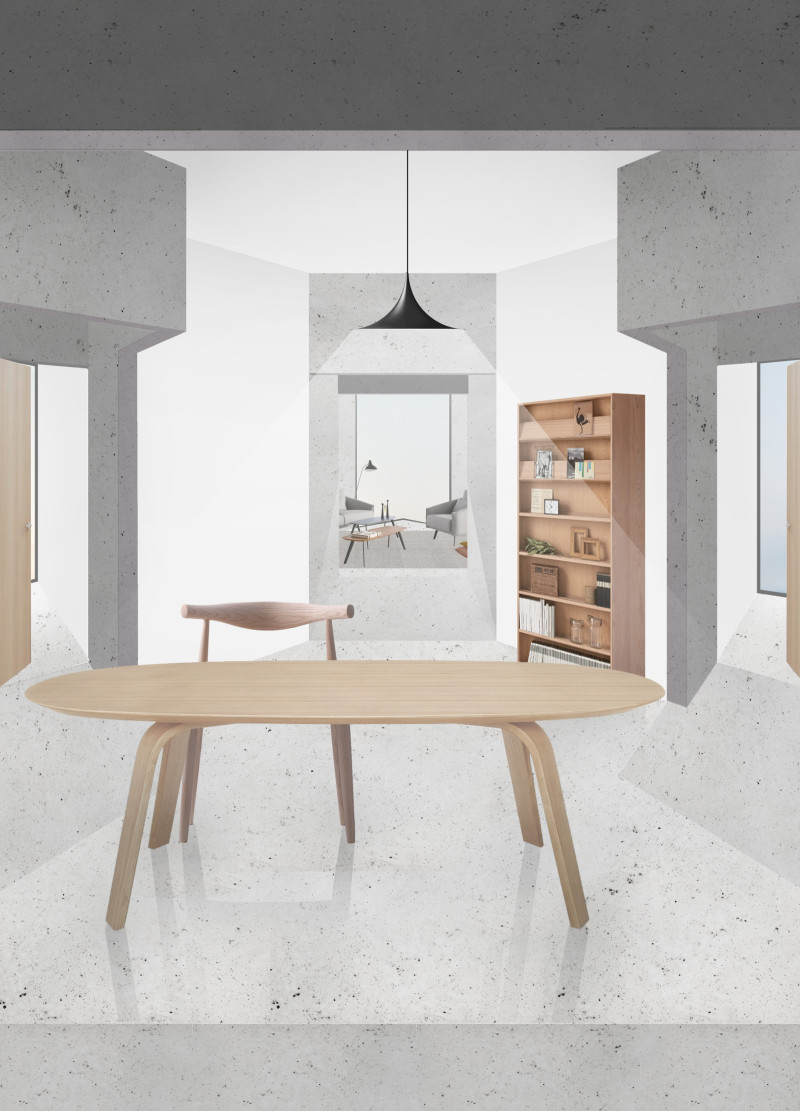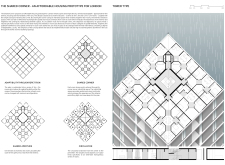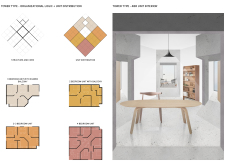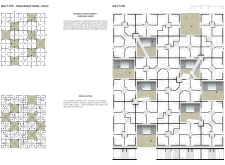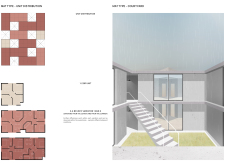5 key facts about this project
At the heart of this design is the concept of the "shared corner," where multiple residential units connect through strategically positioned communal areas. This thoughtful configuration allows residents to benefit from spacious interstitial zones that serve as both circulation paths and social gathering spots. By emphasizing the corners of living spaces, the layout encourages interaction and creates opportunities for neighbors to engage with one another, effectively transforming the traditional notion of living in isolation.
Functionally, "The Shared Corner" aims to provide small, adaptable living units that cater to a diverse array of residents, including singles, families, and student populations. Each unit is designed with a modular layout. The uniform dimensions of 3m x 3m allow for various living arrangements, which can be easily reconfigured depending upon individual needs and preferences. This adaptability is a key feature of the design, ensuring longevity and relevance over time as the residents' lifestyles evolve.
The architectural design employs a material palette that includes reinforced concrete and wood, striking a balance between durability and warmth. The use of concrete for the primary structure lends a minimalist aesthetic that aligns well with contemporary urban environments. Additionally, wooden accents in furnishings and fixtures create an inviting atmosphere, softening the starkness often associated with concrete. Large glass windows are incorporated throughout the design, providing ample natural light and fostering a sense of openness in both the private and communal spaces.
A significant aspect of "The Shared Corner" is its approach to circulation. The building's layout offers a central hub connecting to various residential units, ensuring efficient flow while encouraging socialization. This design approach not only optimizes movement within the building but also enhances the overall sense of community among residents. The pathways that branch out from this central area are intentionally designed to promote interaction, encouraging people to spend time in shared zones rather than just transiting through them.
The design is further characterized by its sustainable principles, which prioritize resource efficiency and adaptability. By creating spaces that can change according to the residents' needs, the project reduces the necessity for extensive renovations and minimizes waste. This design philosophy aligns with the growing demand for environmentally conscious architecture that contributes positively to urban landscapes.
In terms of unique design approaches, "The Shared Corner" stands out through its focus on shared living and spatial efficiency. By prioritizing social engagement alongside individual privacy, the architecture cultivates a community spirit that resonates within the building. The integration of shared corners not only improves the utilization of space but also enhances residents' quality of life by encouraging meaningful connections in an often isolating urban environment.
Overall, "The Shared Corner" serves as a testament to how thoughtful architecture can respond to societal needs while remaining functional and aesthetically pleasing. Its design principles and material choices work cohesively to provide a solution to London's housing challenges, promoting a lifestyle that values both community and individuality. For those interested in delving deeper into this architectural project, consider exploring the architectural plans, sections, and design concepts that laid the foundation for this innovative approach to affordable urban living.


