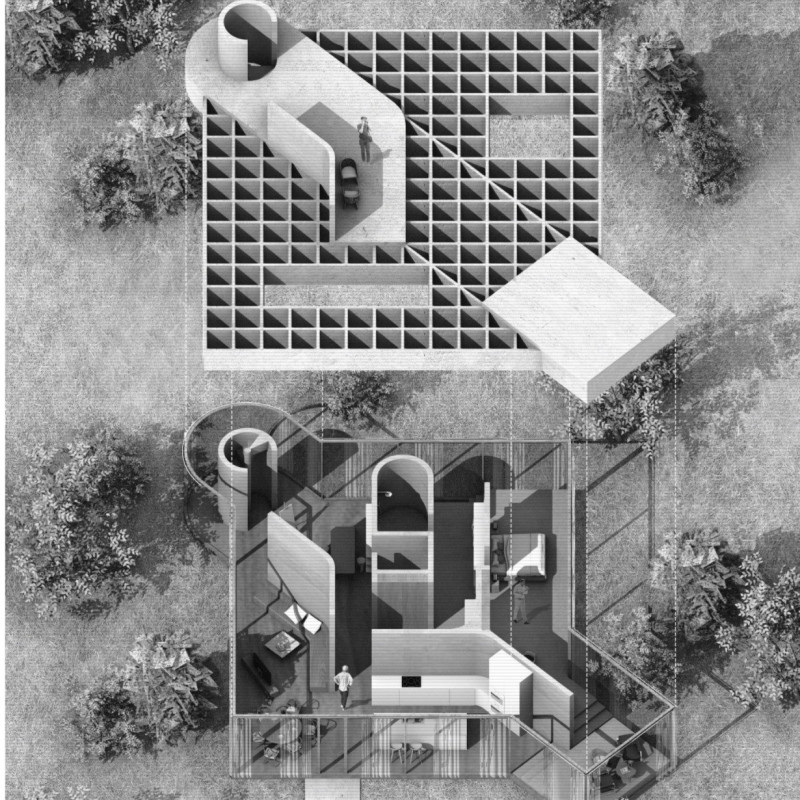5 key facts about this project
At its essence, "Following the Shadow" serves as a residential dwelling, designed to accommodate the needs of its inhabitants while maintaining a constant dialogue with the surrounding landscape. The building’s layout is characterized by an open-plan configuration, which blends communal living areas with private spaces. This transparency not only fosters social interaction but also promotes a sense of connection to the outdoor environment.
Important elements of the project include the careful selection of materials, which play a crucial role in defining the aesthetic and functional character of the design. Concrete serves as the primary structural material, providing durability and thermal mass that contribute to the energy efficiency of the home. Large expanses of glass are strategically positioned within the facades to maximize natural light penetration, offering expansive views and enhancing the indoor-outdoor connection. Additionally, wooden elements are integrated into the flooring and furniture, introducing warmth and a human scale to the interior spaces, while metal finishes add a contemporary edge to the overall aesthetic.
Unique design approaches are evident throughout the project. Overhangs and canopies are thoughtfully incorporated to control solar gain, providing shade during the hotter months while allowing the benefits of natural light during the cooler periods. Skylights are also utilized, enhancing daylight depth within the structure and facilitating a variety of lighting conditions that further enrich the living experience. The roof structure is multi-layered and angular, enabling light to filter through and generate varying qualities of illumination as time progresses.
The project effectively marries modern architectural language with local context, showcasing how global design principles can harmoniously exist alongside traditional influences. This integration is not only visually appealing but also reflects a commitment to sustainable practices by reducing dependence on artificial lighting and minimizing environmental impact.
Overall, "Following the Shadow" exemplifies a coherent design philosophy that respects its ecological setting while addressing the functional needs of its users. The thoughtful manipulation of light and shadow, combined with a meticulous selection of materials and design strategies, results in a residential architecture that feels both purposeful and connected to its surroundings.
For those interested in delving deeper into the architectural aspects of this project, including architectural plans, architectural sections, and various architectural designs, exploring the project’s presentation will provide comprehensive insights into its development and the innovative ideas that underpin its conception.























