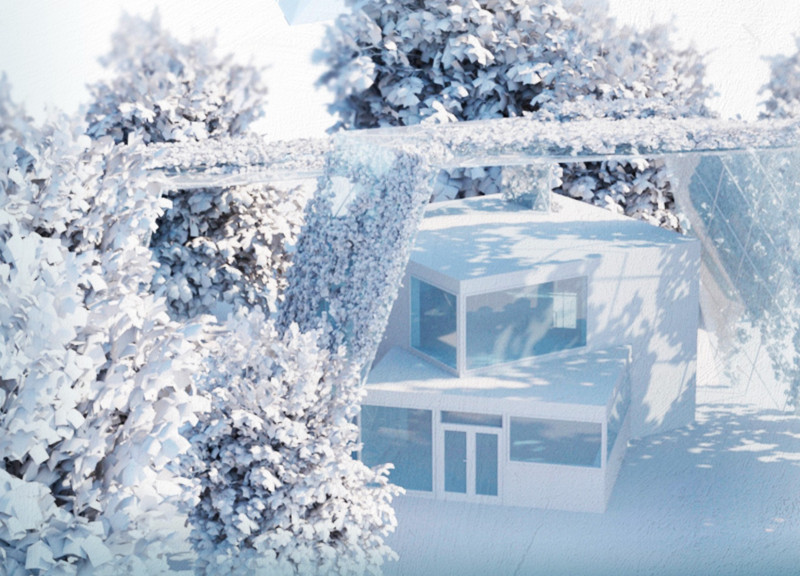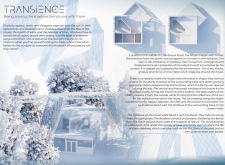5 key facts about this project
In terms of function, "Transience" serves as a residential space that accommodates the needs of its occupants while encouraging a deep appreciation of nature. The layout and design are carefully crafted to enhance interaction with the surrounding environment, allowing residents to experience the constantly shifting patterns created by sunlight filtering through the trees. The integration of glass and natural materials facilitates this relationship by inviting light into the home and blurring the boundaries between inside and outside.
The architectural approach taken in this project is notably unique. The form of the building defies conventional rectangular shapes and instead opts for an undulating design that mimics the organic lines of the forest. This organic structure not only provides a visually appealing aesthetic but also serves a functional purpose, allowing for the gradual flow of natural light into various rooms at different times of day. The building's layout encourages exploration and curiosity, with spaces designed to be occupied in ways that respond to the movements of light and shadow.
The materials selected for "Transience" are indicative of a commitment to sustainability and responsiveness to the environment. Expanses of glass feature prominently in the design, providing unobstructed views of the forest while allowing the interior spaces to be flooded with natural light. This transparency encourages occupants to engage with the fluctuating outdoor conditions and reflect on the ephemeral nature of shadows. In contrast, concrete is employed for structural stability, offering a grounded presence that counters the lightness of the glass facade. Additionally, natural fibers, such as climbing ivy, are used intentionally to soften the edges of the building and enhance its ecological integration, fostering a sense of unity between the structure and its setting.
The meticulous attention to interior experience further amplifies the project’s themes. Room configurations are designed to optimize the interplay between light and shadow, allowing inhabitants to perceive their space in a dynamic way. Each area of the home interacts with natural light, creating a spectrum of ambiances that shift throughout the day. This awareness not only deepens the connection to time but also encourages mindfulness in daily activities.
The landscaping surrounding "Transience" complements the architectural design and enriches the overall experience. Thoughtfully placed flora encourages movement and exploration, promoting interaction with the natural environment. The intentional arrangement of vegetation echoes the building's form, creating a cohesive and immersive atmosphere that celebrates the beauty of the site.
In summary, "Transience" exemplifies a refined architectural approach that embraces its context and fosters a meaningful relationship between occupants and the natural world. The thematic use of shadow, transparency, and materiality speaks to a broader narrative of harmony with nature. For those interested in further insights on this project, a detailed examination of architectural plans, architectural sections, and architectural designs will reveal the intricate thought and care involved in every aspect of this unique initiative. Exploring these elements can provide a more comprehensive understanding of the architectural ideas that shape "Transience."























