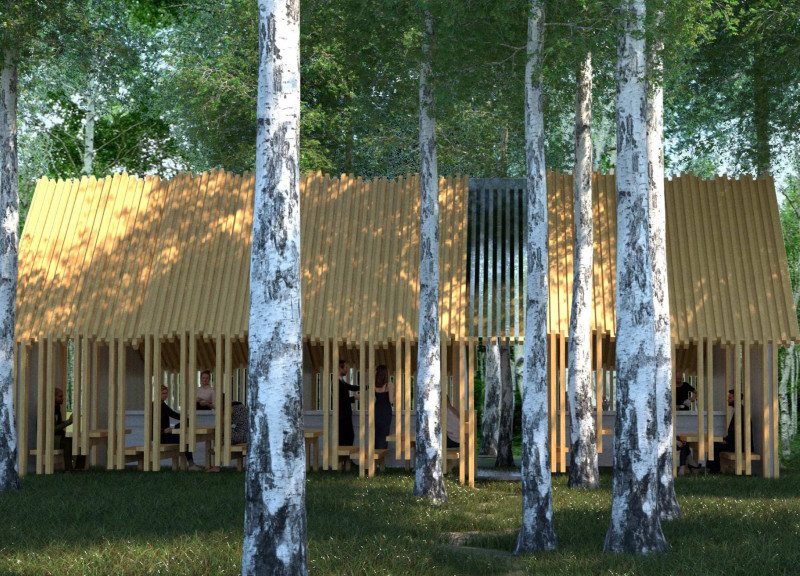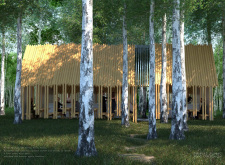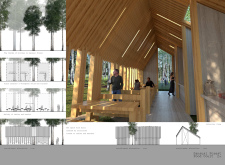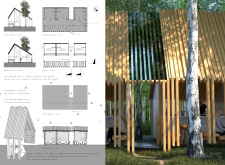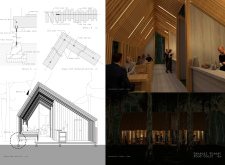5 key facts about this project
The overarching concept of the food court is built upon themes of rhythm and music, which informs both the spatial organization and aesthetic character of the structure. The design utilizes natural elements to create a welcoming space that resonates with visitors, enhancing their connection to both the food and the local ecosystem. By incorporating these themes into the design approach, the project highlights the role of architecture as a facilitator of social experiences, celebrating the interplay between culinary enjoyment and communal gatherings.
A key aspect of the project is its spatial configuration. The layout is carefully designed to accommodate various user activities, with designated areas for caterers, dining, and social interactions. The catering zones are set up to maintain workflow efficiency while respecting the site’s existing trees, particularly the birch trees that serve as a backdrop and integral part of the environment. The dining areas feature communal tables and benches that invite users to gather, fostering a sense of community among festival attendees.
In terms of architectural design, the food court features a uniquely serrated roof that acts as both an aesthetic element and a functional component. This roof design casts dynamic shadows and allows natural light to filter through, creating both visual interest and a comfortable atmosphere. The rhythmic arrangement of vertical wooden slats along the facade not only contributes to the overall visual appeal but also reflects the project's connection to the musical theme, evoking a sense of movement and sound.
The selection of materials is another critical element of the project. With timber, glass, steel, and concrete as the primary materials, the design achieves a balance between warmth and practicality. The use of timber provides a natural aesthetic that blends seamlessly with the forest environment, while glass enhances transparency and allows for uninterrupted views of the surrounding landscape. Steel elements contribute structural integrity, and concrete is utilized for foundational support, ensuring durability against the natural elements without detracting from the overall design.
What sets the Sansusi Forest Food Court apart is its thoughtful integration of natural and constructed elements. The architecture does not impose itself on the landscape; rather, it coexists harmoniously within the forest. The design embraces the beauty of the site while creating functional spaces that serve the needs of the community. The communal seating arrangements are particularly noteworthy, as they encourage interaction and are aligned with the festival's goals of fostering a sense of belonging among attendees.
Through its unique design strategies, the Sansusi Forest Food Court stands as a model for how architecture can create meaningful experiences aligned with cultural activities and environmental stewardship. The project serves as a reminder of the potential for architecture to facilitate community connections while respecting and enhancing the natural landscape. Readers interested in further exploring this project are encouraged to examine the architectural plans, sections, designs, and ideas that illustrate the depth and intention behind this engaging architectural design.


