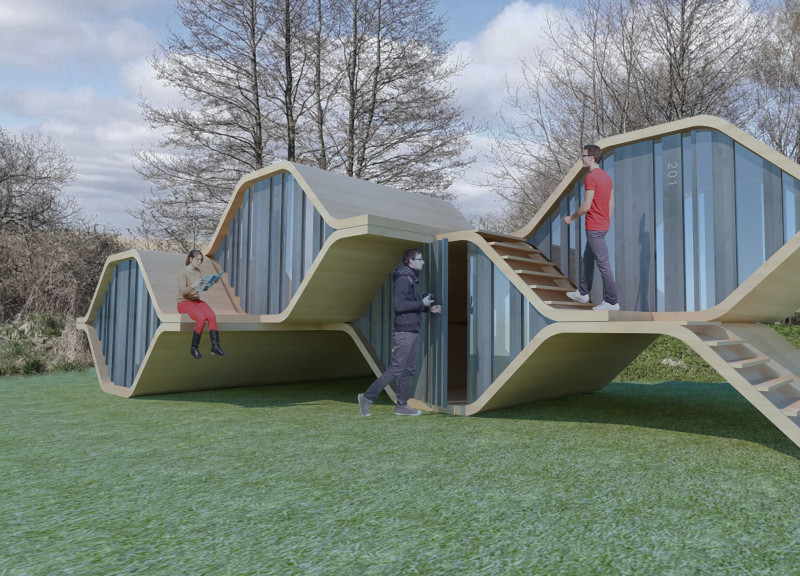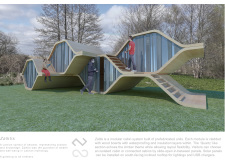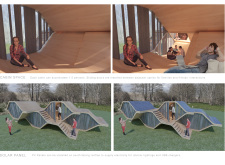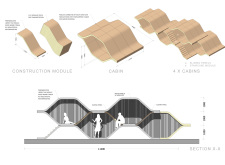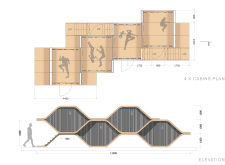5 key facts about this project
Functionally, the "Zalktis" project is designed as a modular cabin system, suitable for a variety of outdoor recreational uses. It caters to individuals seeking solitude as well as groups desiring communal experiences. The modularity inherent in the design allows for each cabin to function independently while still encouraging interaction when arranged in clusters. This adaptability not only satisfies a diverse range of user experiences, but also highlights the project's versatility, making it an attractive option for different applications in various geographical settings.
Every aspect of the "Zalktis" cabins has been carefully crafted to contribute to a cohesive whole. The structures feature prefabricated wood panels, which form the core of their construction. This choice of material is not only a nod to traditional building techniques but also ensures robust performance in terms of thermal insulation. By using wood, the project aligns with sustainability goals, as it reduces the carbon footprint typically associated with conventional building methods. Complementing the wooden structure, extensive glass facades are integrated into the design. These transparent surfaces engage occupants with breathtaking views of the natural surroundings while simultaneously flooding interior spaces with daylight, blurring the lines between indoor and outdoor environments.
The architectural approach to the layout of these cabins is equally unique. Each cabin accommodates one to two individuals, emphasizing a cozy and intimate atmosphere. Sliding panels are utilized to facilitate ease of access between spaces, promoting a sense of community when units are clustered together. This clever configuration not only serves functional needs but also encourages social interaction among guests, enhancing the overall experience in the setting.
One of the standout features of the "Zalktis" project is its commitment to sustainability and energy efficiency. Each cabin is equipped with solar panels strategically placed on south-facing roofs, allowing for the generation of renewable energy needed to power lighting and charging points. This consideration for energy consumption aligns the project with contemporary expectations for green architecture, distinguishing it from many traditional designs that overlook ecological responsibilities.
Moreover, the flowing, serpentine form of the cabins offers a refreshing departure from the conventional rectangular structures typically found in such settings. This organic shape not only adds visual interest but also strengthens the connection to the natural landscape, evoking the very essence of the project's namesake. The design intentionally promotes a sense of tranquility and retreat, allowing visitors to experience a more immersive relationship with nature.
Throughout the entirety of the "Zalktis" project, every aspect of the architecture, from material choices to structural arrangements and energy solutions, has been intricately designed to foster an engaging and sustainable living experience. Each detail reflects a broad understanding of the interplay between human activity and environmental stewardship, positioning the project as a forward-thinking example of modern cabin design.
For those intrigued by this project and eager to explore its potential further, a detailed examination of its architectural plans, sections, and design elements will provide insightful context into the thought processes and creative strategies behind the "Zalktis" cabins. Engaging with these architectural ideas promotes a deeper appreciation for how such designs can effectively harmonize with, and take inspiration from, their natural surroundings.


