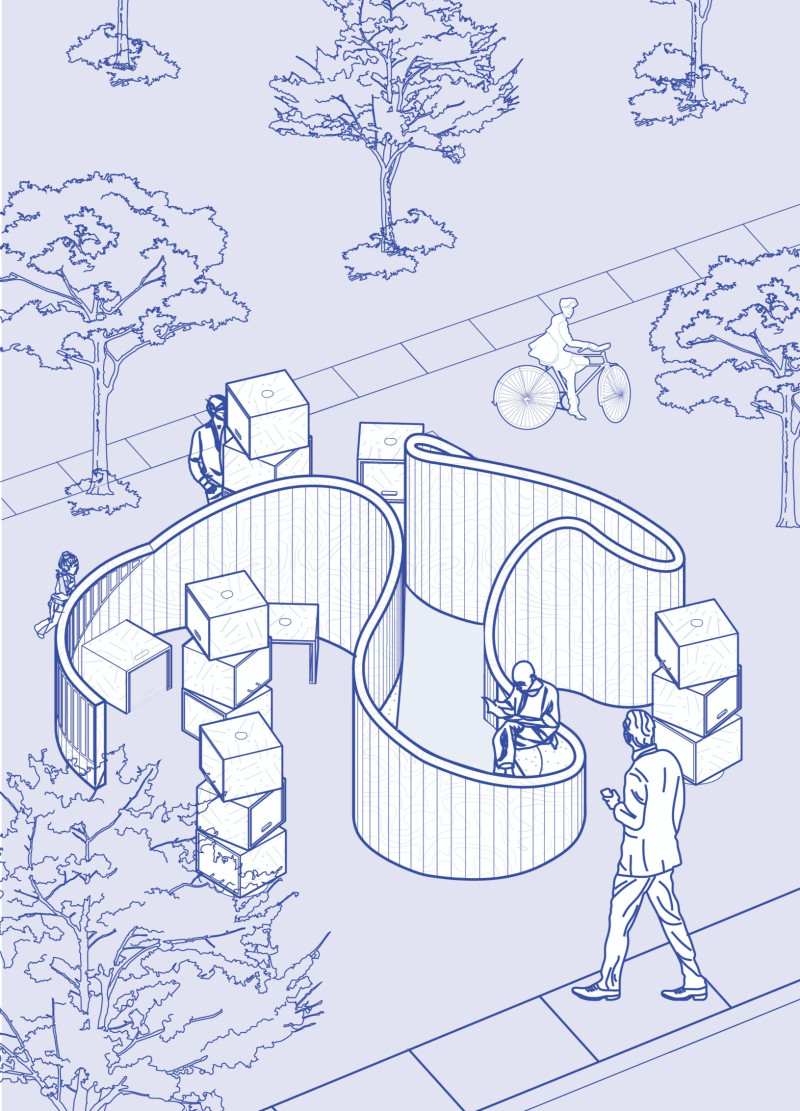5 key facts about this project
At its core, the portable reading room functions as a flexible venue that can be situated in various urban locations, such as parks and busy street corners. Its modular design allows for easy assembly and disassembly, accommodating the fluid nature of urban life. By being adaptable, the reading room meets the unique needs of different communities, while also providing a welcoming atmosphere for individuals seeking quiet places to read or gather with friends.
The design of the portable reading room features an innovative serpentine layout that promotes both individual and collective experiences. This approach provides numerous interconnected zones that facilitate movement and activity, enabling users to navigate through the space with ease. The circular modules create private nooks for solitary reading alongside open areas that encourage social interaction, thus promoting a balance between collaboration and personal reflection. The thoughtful arrangement of these spaces underlines the importance of fostering a communal spirit while ensuring everyone has access to personal time with books.
Materiality plays a significant role in the project, with a selection of materials chosen to enhance both the aesthetic and functional qualities of the reading room. Wood is prominently featured, contributing to a warm and inviting atmosphere, while steel provides the structural support necessary for the modular components. The inclusion of fabric or mesh helps manage sound levels within the space, allowing for a more serene reading environment. Clear paneling is also employed to create transparency, inviting both natural light and visual connections between users, thereby breaking down barriers and fostering an inclusive setting.
In terms of user interaction, the design encourages people to personalize their reading experience. This is achieved through a variety of options available to users, including choices in seating arrangements and shelving units. The ability for community members to customize their environment plays a crucial role in enhancing their connection to the space. It empowers individuals to take ownership of their reading areas, reinforcing the idea that libraries can be tailored to the preferences and needs of their users.
The portable reading room also stands out due to its strategic use of alternative layouts. By presenting various configurations, the design invites communities to adapt the reading room to their specific circumstances, be it for larger gatherings or intimate study sessions. This flexibility allows the project to resonate with a broad audience, encouraging broader participation in the educational and social opportunities it provides.
Through this architectural design, the project showcases unique approaches that emphasize inclusivity, functionality, and community engagement. The interplay of materials and the innovative layout create an appealing space that not only serves as a reading room but also functions as a vibrant community hub. This project is an example of how architecture can evolve to meet the needs of contemporary urban environments while promoting literacy and social interaction.
Interested readers are encouraged to explore further details of this project, including architectural plans, architectural sections, and architectural ideas, to gain deeper insights into its design and practical implications. Their engagement with the project presentation will provide a richer understanding of this thoughtful architectural endeavor.


























