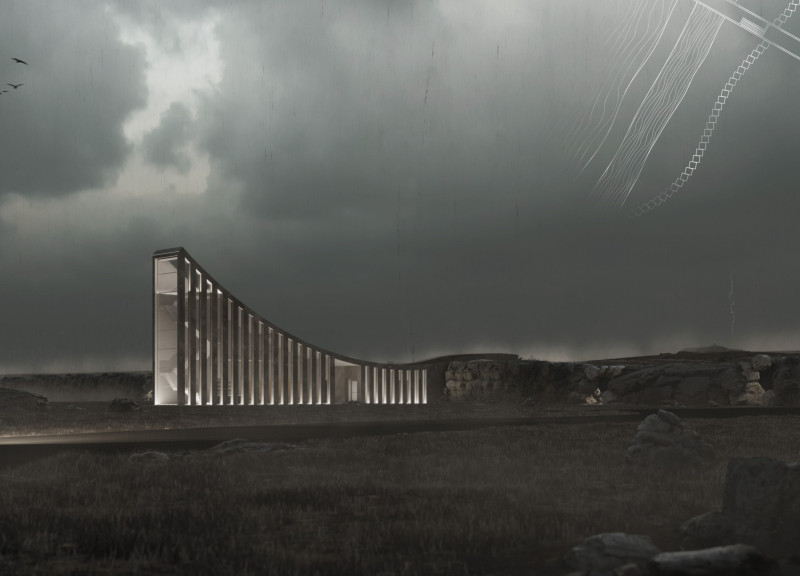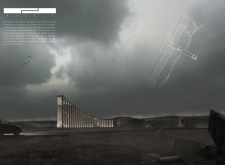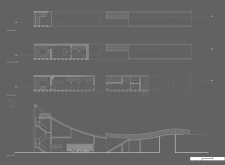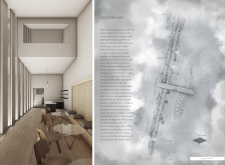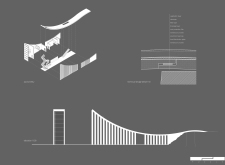5 key facts about this project
The project represents the relationship between natural processes and human intervention, symbolizing connectivity amidst fragmentation. Its configuration and materials serve to enhance the visitor experience while simultaneously respecting and integrating into the existing landscape.
Unique Design Techniques and Materials
One distinct aspect of the "Puzzle" project is its use of flowing, serpentine geometry, which mimics the contours found in nature. The modular pathway is composed of individual units that can be dynamical adjusted, allowing for flexibility in use and engagement. The design makes extensive use of reinforced concrete for the primary structural components, providing durability against Iceland's challenging weather conditions. Additionally, glass is utilized in the observation areas, promoting transparency and allowing for unobstructed views of the surrounding geological formations. Wood finishes are incorporated to introduce warmth and a tactile quality, creating a balance between the cooler concrete and the natural environment.
This project emphasizes modular design not only for aesthetics but also for functionality. The structural elements, referred to as path modules, are elevated on four peg-like bases that help to stabilize the pathways while allowing for natural movement of the landscape below. The attention to these technical details indicates a thoughtful approach to both construction and ecology.
Engagement with the Landscape
Another defining feature of this project is its emphasis on visitor interaction with the surrounding landscape. The design includes various observation and activity spaces positioned strategically to provide diverse viewpoints. This encourages visitors to explore and engage with the geological history of the site. The integration of vegetative layers on the rooftop further allows the structure to blend into its environment, promoting sustainability and enhancing visual continuity.
Visitors can navigate the structure easily, moving along the paths that weave through the landscape, enhancing their appreciation of the geological features and the project itself. The architectural approach taken here prioritizes user experience while maintaining a clear connection to the natural aspects of the location.
For more in-depth insights into the project, including architectural plans, sections, and design ideas, readers are encouraged to explore the full project presentation. Detailed information will enhance understanding of the architectural concepts and the innovative techniques employed in the design of "Puzzle."


