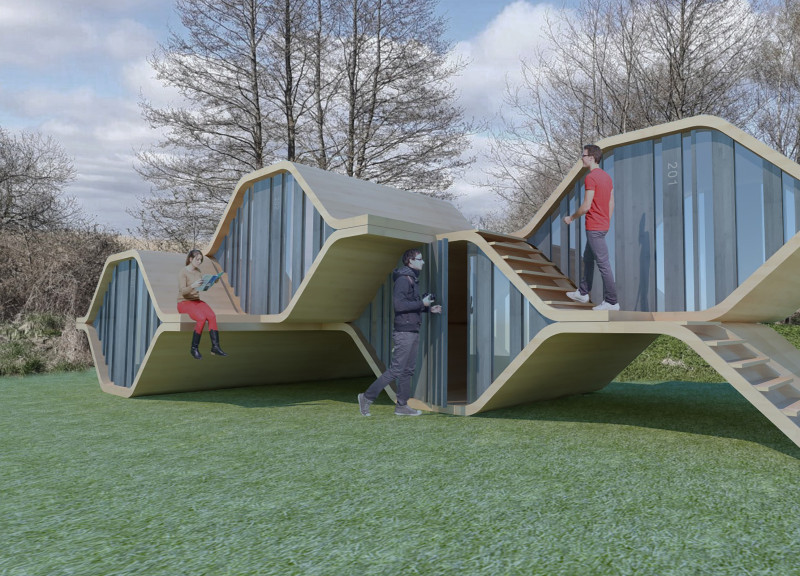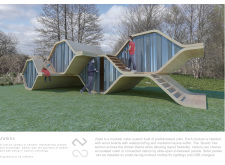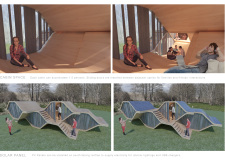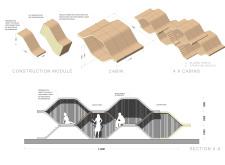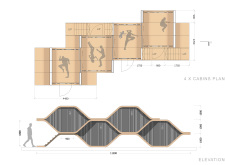5 key facts about this project
## Overview
Located in Latvia, the Zalktis project presents a contemporary modular cabin system designed for trekkers and nature enthusiasts, emphasizing flexibility and sustainability. The initiative aims to create a harmonious relationship between human habitation and the natural landscape, embodying elements of Latvian cultural symbolism associated with wisdom and knowledge.
## Spatial Configuration and User Interaction
The architectural design features an undulating form reminiscent of a serpent, facilitating fluidity and connectivity among users. The modular system allows for varied configurations of individual cabin units, enabling them to serve dual purposes—functioning as isolated retreats or as interconnected spaces for communal living. This flexible spatial organization promotes interaction among occupants through thoughtfully planned sliding doors, fostering a sense of community while preserving individual privacy.
## Material Selection and Sustainable Practices
Constructed primarily from prefabricated wooden panels, the Zalktis cabins utilize engineered wood for its strength and warmth, creating a cohesive connection to the environment. The incorporation of waterproof and insulation layers ensures durability against weather conditions, while strategically placed glass panels enhance natural light and visibility of the surroundings.
A commitment to sustainability is evident in the project’s integration of solar panels on south-facing rooftops, which provide energy for lighting and charging devices. This functional feature not only addresses contemporary energy consumption concerns but also reinforces the project’s environmental stewardship, minimizing its ecological footprint throughout both construction and use.


