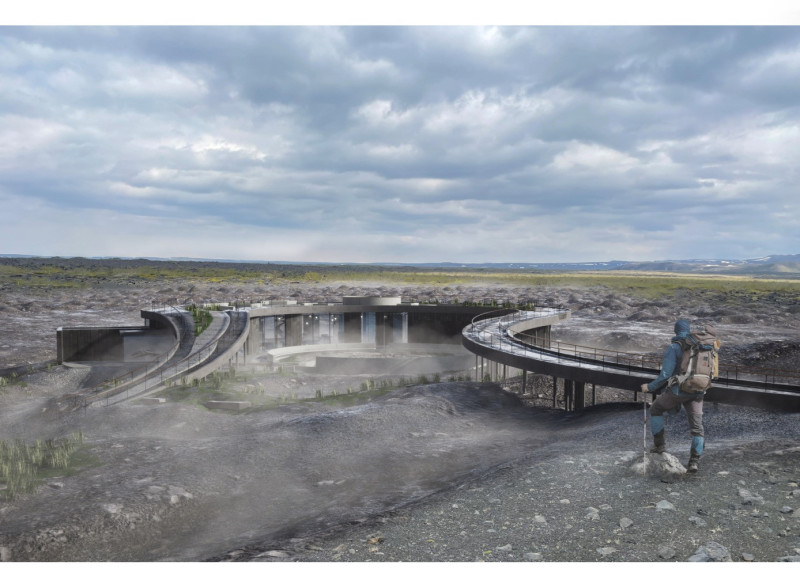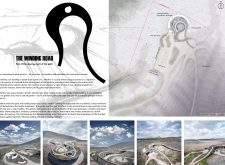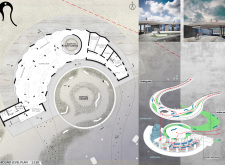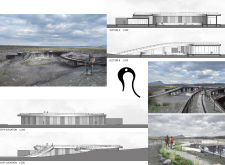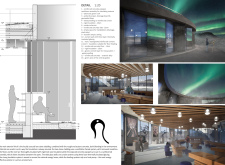5 key facts about this project
The primary function of "The Winding Road" is to serve as a visitor center for those who are keen to explore the volcano and its geological features. It houses exhibition spaces dedicated to educating visitors about the volcanic landscape, along with areas designed for rest and reflection. Through its functionality, the project draws a diverse audience, catering to both educational and recreational needs.
One of the most significant components of the project is the central garden, strategically positioned to act as an inviting focal point for visitors. This garden serves as an oasis within the architectural layout, promoting relaxation and social interaction among guests. Surrounding the garden are various exhibition areas featuring geological exhibits that engage visitors with information about the volcano and its surrounding ecosystem. The incorporation of a coffee shop further enhances the experience by providing a social hub, allowing visitors to gather, share insights, and appreciate their surroundings.
The design prioritizes a connection to the landscape, both visually and physically. The architectural form winds its way through the terrain, blurring the boundaries between inside and outside. This serpentine layout not only guides visitors toward key viewpoints and terraces but also encourages exploration and discovery as they navigate the spaces created by the design. Each turn and curve in the building invites an unfolding engagement with nature, revealing different aspects of the volcanic landscape as visitors move through the site.
Materiality is a fundamental aspect of the project. The architects selected locally sourced lava stone as the primary cladding material, allowing the building to resonate with the volcanic context. This choice ensures durability while providing an aesthetic that mirrors the surrounding geological formations. Reinforced concrete is used structurally to create clean lines and maintain the building’s integrity while offering flexibility in design. Wooden elements are integrated strategically throughout the architecture, imparting warmth and creating a welcoming atmosphere within the spaces. Additionally, thermally insulated glazing is employed to ensure energy efficiency while maximizing natural light and views of the landscape. Green roof systems are included as part of the design, serving both ecological and aesthetic purposes by enhancing biodiversity and moderating temperatures within the building.
The architectural approach to "The Winding Road" is characterized by its seamless integration with the environment, reflecting a philosophy that values sustainability alongside functionality. The design employs advanced building techniques, including a ventilation facade system that promotes effective climate control, ensuring comfort for visitors while minimizing the building’s environmental footprint. Cantilevered structures extend over the landscape, providing unobstructed views from various vantage points and enhancing the experiential quality of interacting with the site.
A unique feature of this project is its emphasis on the journey—both in architectural form and conceptual underpinning. The building's layout not only facilitates movement but also captures the essence of exploration. By embedding elements of discovery within the design, visitors are encouraged to engage interactively with the space and the surrounding natural features.
"While The Winding Road" embodies a comprehensive approach to architecture that respects and responds to its ecological context, it also invites visitors to consider their relationship with nature. Those seeking deeper insights into the architectural plans, sections, and ideas behind this project are encouraged to explore the detailed presentation that showcases the thoughtful design process and unique elements that define this remarkable architectural endeavor.


