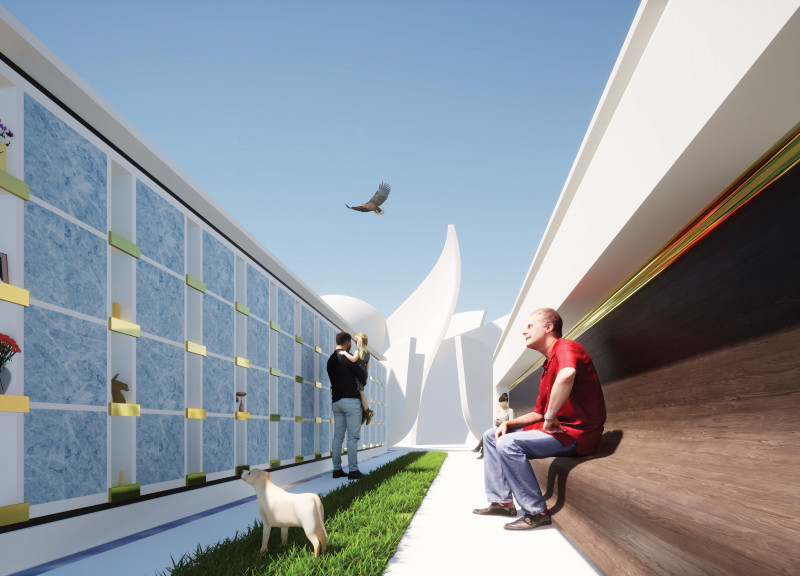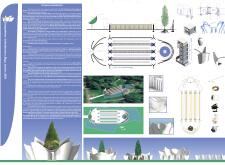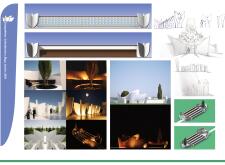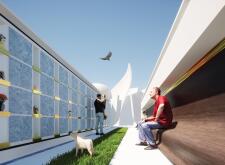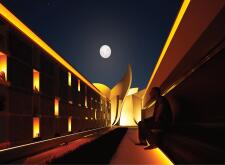5 key facts about this project
The architectural design aligns with the aim to create a harmonious relationship between the built environment and nature. The layout of the Columbarium incorporates organic forms and natural materials, positioning it as a nurturing place for both remembrance and healing. The overall design promotes movement throughout the site, drawing visitors along elongated pathways that weave through landscaped areas filled with greenery and tranquility. This journey serves as both a physical and metaphorical experience, allowing individuals to reflect on life’s transitions and the enduring nature of memory.
Significant details characterize this project. The memorial niches are arranged in a systematic manner, allowing for personalization and individual expression. Each niche is surrounded by sculptural elements that invite visitors to place flowers, photographs, and other tokens of remembrance. This emphasis on personalization creates a more intimate atmosphere, making the experience of remembrance not just a formal act but an engaging one. The niches, constructed from durable materials such as natural stone and concrete, are designed to withstand the passage of time while also maintaining a warm and organic aesthetic.
Light plays a crucial role in the design of the Columbarium. Large expanses of glass are incorporated into the façade, allowing for abundant natural light to filter into the interior spaces. This light enhances the emotional resonance of the environment, illuminating the niches and creating a serene atmosphere, particularly during the changing light of dawn and dusk. Additionally, carefully placed artificial lighting ensures that the space remains inviting during nighttime, transforming the Columbarium into a peaceful sanctuary that encourages meditation and contemplation.
The careful selection of materials is another defining aspect of this architectural project. The use of concrete provides structural integrity, while glass offers clarity and openness. Natural stone adds texture and warmth, highlighting the project’s connection to the land. Wood has also been used strategically in seating areas and other elements, reinforcing the bond between the built form and the natural surroundings. Collectively, these materials create a cohesive design that resonates with both contemporary sensibilities and traditional values associated with memorial spaces.
A unique approach taken in this Columbarium project lies in its emphasis on a multi-dimensional experience. The design moves beyond mere functionality; it seeks to create a holistic interaction between individuals and the physical environment. Elements such as walking paths bordered by flower beds and trees cultivate a sense of tranquility, further enhancing the reflective quality of the experience. The incorporation of nature serves not only an aesthetic purpose but also contributes to the mental well-being of visitors, allowing them to find solace and peace amidst their memories.
In focusing on the integration of architectural ideas that blend nature with the human experience, this project redefines how spaces can provide comfort and connectedness. The Columbarium stands as a testament to the importance of memory and contemplation, representing a place where grief and remembrance can coexist in a nurturing environment.
To gain a deeper understanding of the architectural plans, architectural sections, and the overall design approach of this project, readers are encouraged to explore the full presentation. Engaging with these elements will provide valuable insights into the thought processes and considerations that shaped this thoughtful architectural endeavor.


