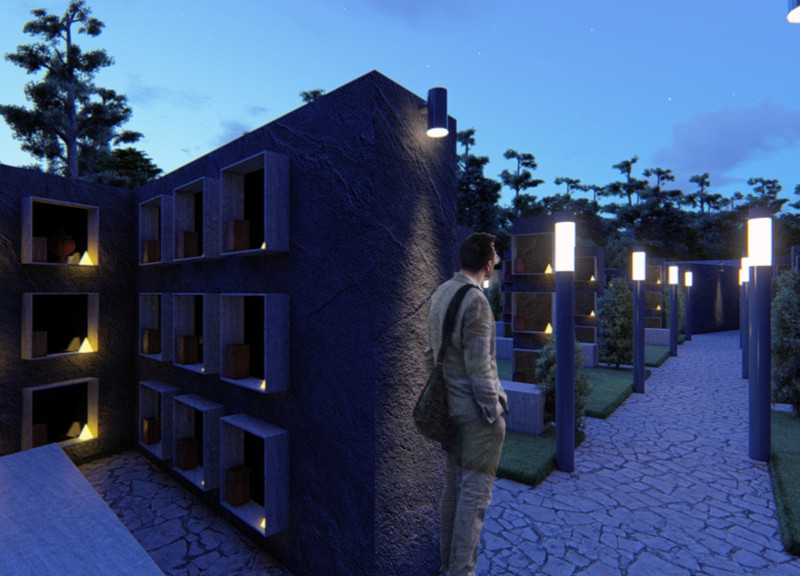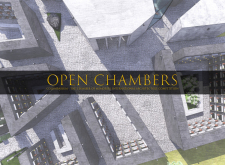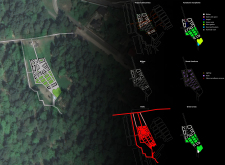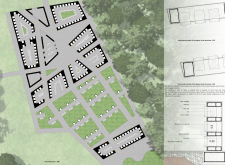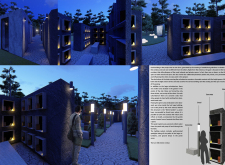5 key facts about this project
The design concept of Open Chambers is rooted in the values of openness and communal connection. The structure comprises multiple interconnected chambers, each housing niches designed for urn placement, allowing for personal memorialization. These spaces are masterfully integrated into the surrounding landscape, enhancing the overall experience as visitors navigate seamlessly between nature and architecture. The layout encourages movement through a variety of pathways that lead visitors to different areas, each rich with opportunities for introspection.
One of the essential components of the design is the niches, which are arranged to offer both privacy and accessibility. Constructed from reinforced concrete, these niches provide durability while ensuring a modern aesthetic that aligns with the project’s overall intentions. Their varied heights add visual interest and practicality, allowing for easy maintenance while respecting individual memorialization needs. The careful organization of these niches facilitates contemplation, as visitors can engage with personal tributes in a comfortable manner.
The incorporation of pathways is another significant aspect of the architectural design. The winding paths, made from locally sourced stone, promote a tactile experience and reinforce the connection to the natural environment. Designed with varying widths, these pathways create intimate spaces for individuals while enabling larger gatherings, fostering both solitude and community engagement. This fluidity in circulation reflects a broader understanding of how people navigate spaces differently, especially in the context of remembrance.
Nature plays an integral role in the overall design of Open Chambers. Gardens and green areas are strategically placed throughout the columbarium, offering visitors a retreat that resonates with tranquility. These landscaped spaces not only enhance the aesthetic qualities of the architecture but also serve an essential purpose in supporting emotional well-being. The inclusion of a central pond adds an auditory and visual element that signifies healing and reflection, further enriching the memorial experience.
Lighting within the project is engineered to amplify the feelings of serenity and connection. Ambient and task lighting is carefully placed along the pathways and around the niches to provide a soft glow, allowing for safe navigation and a comforting atmosphere, particularly during nocturnal visits. This thoughtful approach to illumination enhances the emotional impact of the design, engaging visitors at various times of the day.
In terms of materiality, the Open Chambers project employs a selection of materials that not only support the structural integrity but also complement the overall design vision. Reinforced concrete provides robust support while slate cladding contributes to a natural aesthetic that harmonizes with the environment. The locally sourced stone paving not only reflects the surrounding landscape but also ensures a durable surface for visitors, thus grounding the project in its geographical context.
The unique design approaches evident in Open Chambers highlight an interdisciplinary mindset that merges architecture, landscape design, and the art of memorialization. This synthesis fosters spaces that are not only functional and aesthetically pleasing but also deeply resonant on a personal level. By encouraging both individual and communal experiences, the architecture promotes an understanding of life and remembrance in a comprehensive and inclusive manner.
The Open Chambers project exemplifies a modern perspective on memorial spaces, considering the emotional landscapes of its visitors while engaging with the natural environment. To gain a deeper understanding of Open Chambers, including its architectural plans, sections, designs, and underlying ideas, readers are encouraged to explore the project presentation further. This exploration will offer valuable insights into the detailed execution and intentions behind this contemplative architectural endeavor.


