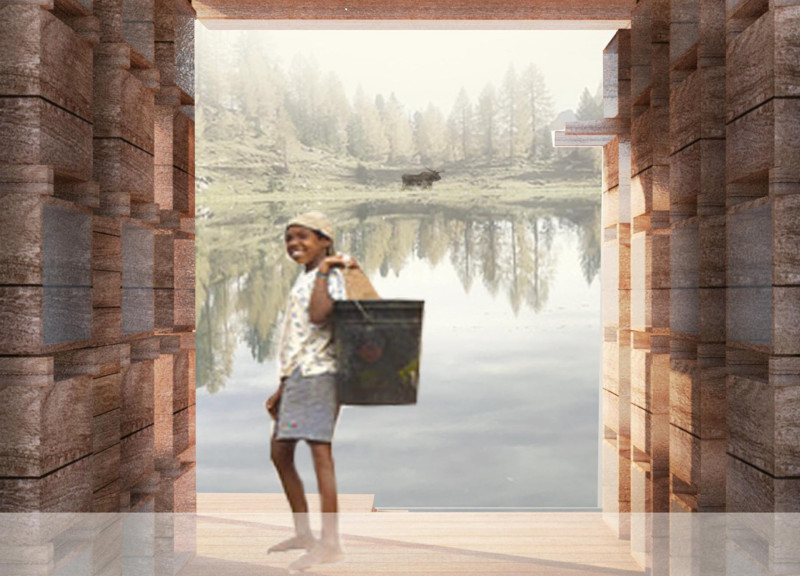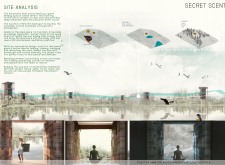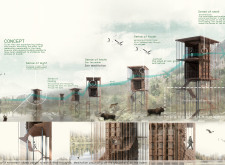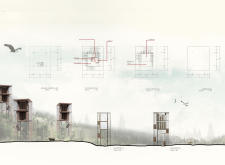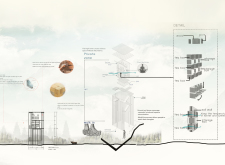5 key facts about this project
The design represents a thoughtful response to the increasing need for spaces that foster mental clarity and tranquility. By drawing upon the ritualistic aspects of tea-making and combining them with meditation practices, the project aims to offer a retreat from the chaos of daily life. The architectural choices reflect a commitment to enhancing human experience, with a focus on sensory engagement, which is integral to the concept.
At the core of "Secret Scent" are several structural elements and materials that emphasize a harmonious relationship between the building and the landscape. The towers, constructed primarily of wood, create a natural warmth and a tactile quality that resonates with the surrounding forest. The use of glass strategically throughout the structure allows for abundant natural light, bridging the interior with exterior views and creating a seamless interaction with the lake and trees. This inclusion of natural light is not merely aesthetic; it serves to elevate the overall experience, invoking a sense of openness and connection to the environment.
Key architectural features include soil walls and brick elements that ground the structure, providing stable thermal mass and enhancing acoustic qualities within the building. These materials are chosen not only for their practical benefits but also for their ability to invite the natural elements indoors, fostering a sense of calm. Steel columns contribute structural integrity while allowing for expansive open spaces that encourage movement and exploration. The thoughtful layout features wooden and metal grates that facilitate the entry of fresh air and sounds of nature, further enhancing sensory experiences.
One of the unique design approaches within this project is the emphasis on sensory engagement to promote mindfulness. Each aspect of the space is carefully curated to appeal to the five senses, enhancing the individual experience of mindfulness and meditation. Sight is addressed through expansive windows that offer breathtaking views, while sound is incorporated through design elements that capture auditory elements of wind and water. The taste is represented by spaces dedicated to tea preparation, where occupants can immerse themselves in the ritualistic aspects of making tea, engaging fully with the experience. The use of varied textures in materials allows for tactile interaction, and natural scents from surrounding flora provide an olfactory connection to the environment.
Moreover, the project incorporates elevated quiet zones within its towers, creating intentional spaces for solitude that minimize external distractions. This design promotes both individual reflection and community gathering, balancing between personal meditation and shared experiences. The architectural layout encourages movement, urging visitors to explore both the interior and exterior realms, resulting in a dynamic experience that evolves with the user's journey.
In essence, "Secret Scent" stands as a compelling example of how architecture can nurture mental well-being while respecting natural landscapes. The project's attention to detail and sensory experiences offers a chance to rethink how we relate to our surroundings and to one another within communal spaces. Readers interested in delving deeper into the architectural concepts should explore the project presentation, looking closely at the architectural plans, sections, and designs to fully appreciate the thoughtful design ideas that underpin this unique project.


