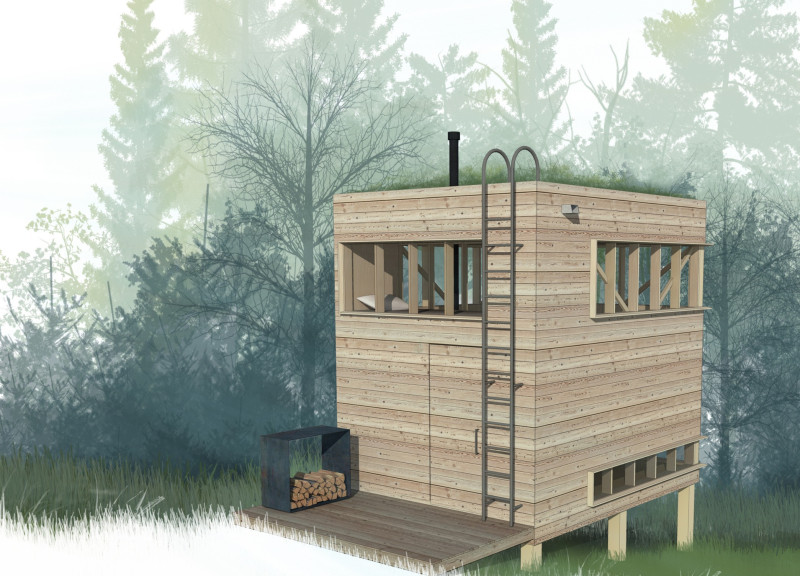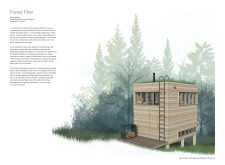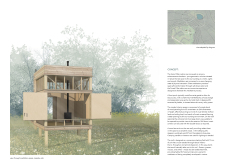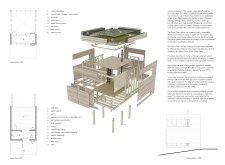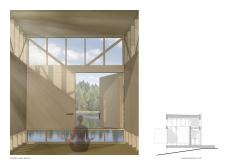5 key facts about this project
The primary function of the Forest Filter cabins is to provide a meditative space wherein individuals can experience tranquility and self-awareness. Each cabin is strategically positioned to maximize engagement with the environment while maintaining a level of privacy conducive to meditation practices. The design has been carefully considered to allow users to retreat from the distractions of daily life and immerse themselves in a serene, natural setting. The cabins are not merely structures; they embody a philosophy centered around mindfulness and a profound appreciation for the surrounding ecosystem.
In terms of architectural expression, the design embraces simplicity and functionality. The cabins feature a harmonious blend of materials, including Douglas fir for the structural framework and plywood for the interior surfaces. Wood board siding adds an organic charm to the exteriors, allowing the cabins to resonate with their forested context. A notable aspect of the design is the incorporation of expansive glazing, which invites natural light while framing picturesque views of the forest. This interaction between indoor and outdoor environments heightens the sensory experience, making nature an integral part of the occupants' daily lives.
A unique aspect of the Forest Filter project is its adaptability to various site conditions. Each cabin has been tailored to suit its specific location, whether it be placed on a slope, neighboring a water feature, or nestled among dense trees. This responsiveness to the natural topography is essential in minimizing disruption to the landscape, and it enhances the overall experience for users. Sustainable design practices are woven throughout the project, with raised piers allowing for minimal ground contact, thus preserving existing vegetation and soil structures.
The spatial organization within each cabin reflects a commitment to creating functional yet tranquil environments. Open layouts promote fluid movement and foster a sense of freedom while still providing practical areas for meditation, storage, and basic amenities. Thoughtful architectural details, such as sound-dampening materials and carefully positioned windows, work together to cultivate an atmosphere free from distractions. The emphasis on interaction with the environment—particularly through operable windows that promote cross-ventilation—ensures that occupants remain attuned to their natural surroundings.
The Forest Filter cabins stand out for their commitment to ecological harmony and well-being. By prioritizing natural materials and sustainable practices, this project reflects a modern architectural mindset that emphasizes the importance of living in sync with the environment. The integration of a green roof system not only aids in thermal regulation but also contributes to local biodiversity, further reinforcing the design's ecological credentials.
In summary, the Forest Filter project is a testament to the potential for architecture to serve as a conduit for mental clarity and personal reflection. Its design celebrates the relationship between human accommodation and nature, presenting a model for future architectural endeavors that can enhance well-being through environmental engagement. Readers interested in exploring the architectural nuances of this project, including architectural plans, sections, and designs, are encouraged to delve deeper into the presentation for comprehensive insights into this remarkable undertaking.


