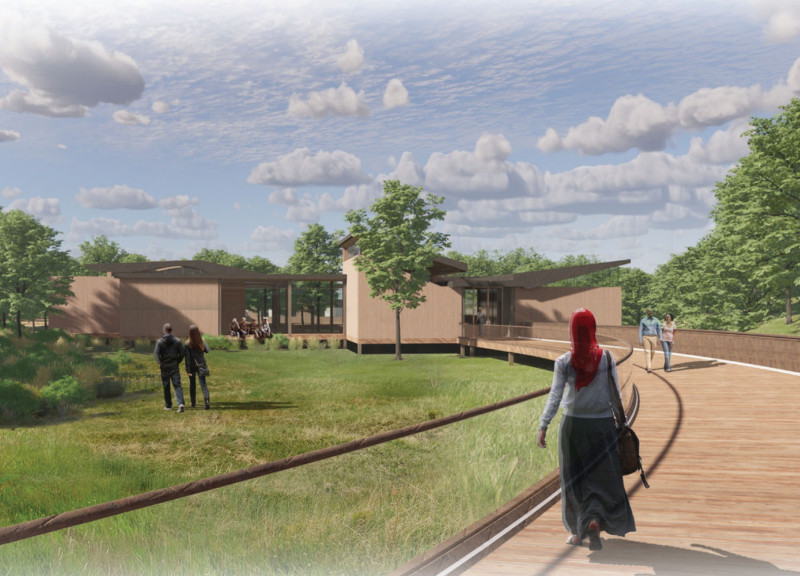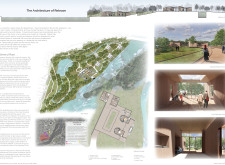5 key facts about this project
Functionally, this project serves as a supportive environment, designed to enhance the quality of life for individuals who have often experienced isolation and hardship. It houses amenities for various activities, including therapy rooms, communal lounges, and private living spaces, all meticulously organized to promote both individual privacy and community interaction. By fostering social connections and providing spaces for both retreat and engagement, the design effectively addresses the psychological needs of its inhabitants.
One of the essential aspects of the project is its spatial organization, comprising interconnected clusters of buildings that symbolize community and belonging. These clusters are designed not only for functionality but also for creating intentional pathways that encourage exploration and movement within the site. The layout integrates seamlessly with the surrounding landscape, allowing for an uninterrupted dialogue between built forms and nature. This connection to the environment is further accentuated by the use of large glass panels that dissolve boundaries between indoor and outdoor spaces, inviting ample natural light into the interiors and promoting well-being.
Material selection plays a significant role in the overall design philosophy. Sustainable materials such as wood, glass, and concrete are utilized throughout the project, contributing to both aesthetic appeal and environmental responsibility. The warm tones of wood combined with the transparency of glass create a welcoming atmosphere, while the robustness of concrete ensures durability. This thoughtful approach to materiality aligns with the overarching goal of creating an inviting and nurturing space.
Unique design approaches are evident throughout the project. The architecture emphasizes sensory engagement, with an array of features designed to evoke emotional responses. For instance, gardens filled with aromatic plants and strategically placed water features create a sensory-rich environment that enhances the experience of both residents and visitors. Each space is crafted with attention to acoustics, light, and temperature, ensuring that they contribute positively to the inhabitants’ emotional and psychological state.
Moreover, the architecture takes a holistic view of wellness, integrating therapeutic spaces that support various modalities of care. These spaces are designed to be flexible, allowing for adaptation to different kinds of therapy, from group sessions to individual consultations. This adaptability is crucial in addressing the diverse needs of residents, making the environment conducive to healing.
In summary, this architectural project serves as a meaningful exploration of how design can impact the human experience, especially in the context of care for vulnerable populations. It reflects a comprehensive understanding of the interplay between architecture, environment, and human emotion, seeking to create a nurturing landscape for those it serves. Individuals interested in delving deeper into the architectural plans, sections, and designs are encouraged to explore the project's presentation, which offers further insights into the innovative ideas and thoughtful details that characterize this significant work.























