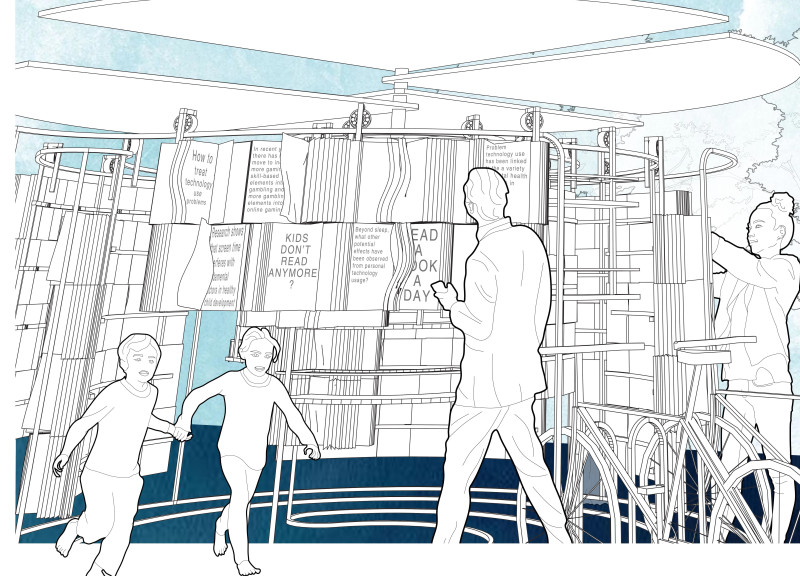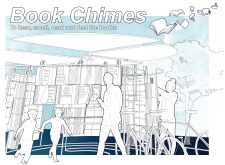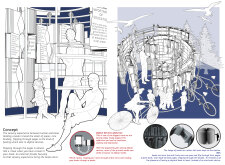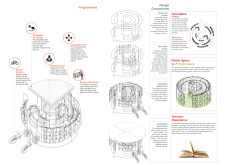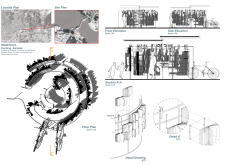5 key facts about this project
The essence of the project lies in its function as both a library and a community hub. It serves as a welcoming space for reading, studying, and socializing, making literature accessible and enjoyable for everyone. The design captures the spirit of collaboration and shared learning, encouraging a sense of community while emphasizing the importance of reading in today's fast-paced digital world. By providing a physical space for book-related activities, "Book Chimes" aims to combat the declining interest in physical books, particularly among younger generations.
The architectural layout of "Book Chimes" is carefully conceived to promote fluid movement and accessibility. Visitors are guided through a spiral-concept design that enhances exploration. As individuals traverse the space, they encounter a variety of areas dedicated to different activities, such as quiet reading corners, group discussion spaces, and interactive zones where reading can be experienced multisensorially. The integration of undulating pathways and varied elevations fosters a sense of discovery as users navigate through the various segments of the building.
A significant aspect of "Book Chimes" is its materiality, which reflects a commitment to sustainability and local sourcing. The primary structural framework utilizes light steel, ensuring robustness while maintaining a minimal visual impact on the surroundings. Warm wooden paneling serves to evoke the familiarity and comfort of traditional books, providing an inviting atmosphere. Additionally, elements such as solar panels contribute to the building's energy efficiency, showcasing a design approach that harmonizes with environmental considerations. Non-slip paving ensures safety throughout the property, particularly in areas designed for children's activities.
Unique design features also enhance the interactive experience offered by "Book Chimes." Adjustable panels enable users to shape their environment based on their needs, offering flexibility that accommodates both solitary and group experiences. This responsive design allows the space to adapt to different functions, whether it be a quiet reading session, a workshop, or a community event. Moreover, the architectural design engages the auditory senses, incorporating sounds mimicking the turning of pages to immerse users in a traditional reading experience.
The project embodies a significant move toward re-engaging the public with literature, fostering educational development through various programs and activities. It has the potential to host workshops that enhance literacy and create a platform for local writers and artists to showcase their work, thus enriching the cultural fabric of the community. Furthermore, "Book Chimes" promotes mental well-being by encouraging outdoor reading and social interactions, addressing the effects of excessive screen time prevalent in modern lifestyles.
In summary, "Book Chimes" represents a thoughtful blend of architecture, community engagement, and a renewed focus on the joy of reading. Its design elegantly combines functionality with the sensory experience of literature, and the attention to detail ensures a welcoming atmosphere. To explore the finer aspects of this architectural project, including in-depth architectural plans and sections, interested readers are encouraged to delve into the project presentation for a comprehensive understanding of its design and conceptual underpinnings.


