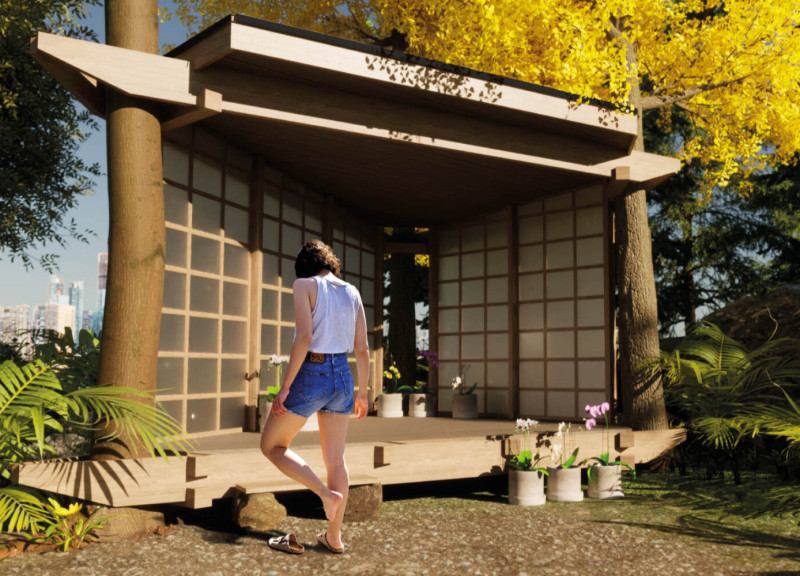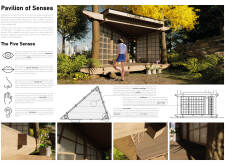5 key facts about this project
At its core, the Pavilion of Senses represents a departure from conventional meditation spaces that often prioritize functionality over experience. This project seeks to redefine what a meditation space can be by integrating the five senses—sight, sound, smell, touch, and taste—into the design. The intention is to facilitate a deeper connection with both the self and the environment. This design approach reflects a growing recognition of the need for spaces that support mental health and mindfulness practices in our increasingly busy and distracting world.
The pavilion's architectural layout is characterized by a triangular form, which symbolizes balance and harmony. This geometric simplicity enhances the user’s experience, creating a sense of openness and tranquility. A key aspect of the design is the use of traditional Japanese influences, which are evident in both the overall structure and the finer details. This incorporation of cultural elements infuses the space with a timeless quality that resonates with the themes of mindfulness and contemplation.
Significant attention has been given to material selection, ensuring that the materials used are sustainable and locally sourced. The primary material is wood, specifically hardwood, which provides warmth and an inviting atmosphere. This choice not only supports local economies but also aligns with the pavilion’s ethos of environmental consciousness. The wooden surfaces are complemented by acrylic sheets incorporated into the design. These transparent panels enhance natural light diffusion within the space while maintaining privacy and facilitating visual connections with the outdoors.
Another notable design element is the incorporation of natural flora both within and around the pavilion. Edible plants and greenery play a dual role: enhancing the aesthetic appeal of the space and engaging the sense of smell. This integration of nature extends the sensory experience beyond visual engagement, inviting users to interact with their environment on multiple levels.
The Pavilion of Senses offers flexible seating arrangements designed to accommodate various meditation practices. The thoughtful layout caters to individual users as well as larger groups, providing spaces that are conducive to both solitude and community. This flexibility is a crucial aspect of the design, allowing it to adapt to the diverse needs of its users, from those seeking quiet reflection to those engaging in group meditative practices.
One distinctive feature of this project is the focus on interactivity. The design encourages users to explore various sensory experiences, inviting them to connect not only with their own feelings but also with the world around them. This emphasis on engagement is reflective of modern trends in architecture that prioritize user experience, pushing the boundaries of how architectural spaces are traditionally perceived and utilized.
In summary, the Pavilion of Senses stands as a thoughtful architectural project that prioritizes sensory engagement and promotes mental well-being through design. Its unique approach, which blends sustainable materials, cultural influences, and natural elements, offers a refreshing perspective on what a meditation space can encompass. For those interested in deeper insights into this project, including architectural plans, sections, designs, and ideas, exploration of the detailed project presentation is encouraged. This examination will provide a fuller understanding of how the Pavilion of Senses conceptualizes and embodies the relationship between architecture and the human experience.























