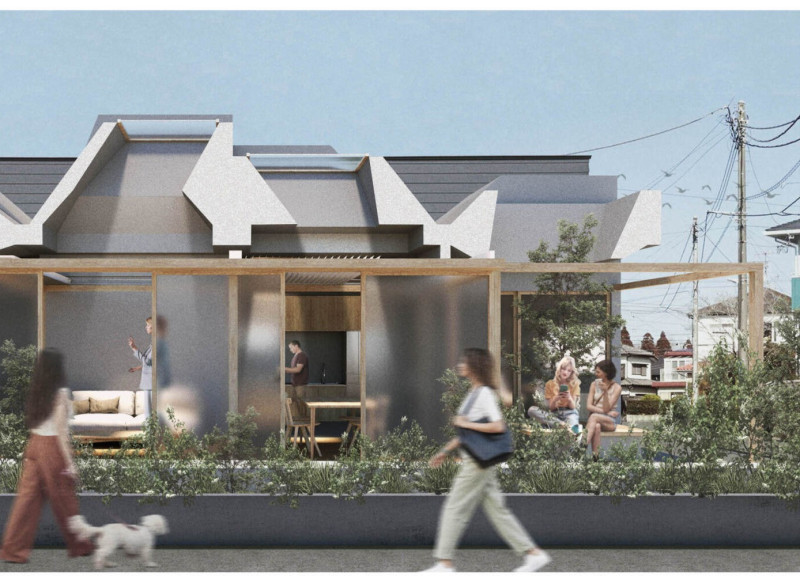5 key facts about this project
One of the defining features of "The Light Shift" is its careful spatial configuration, which comprises distinct public and private areas. This layout facilitates both interaction and solitude, catering to various activities. High and low ceiling variations are integrated to enhance acoustic experiences, allowing users to navigate through sound differentiation. The chosen materials, including concrete and wood, have been selected for their durability and sensory qualities. Concrete provides a robust structural framework, while wood introduces warmth and tactile engagement.
Natural light is a central component of the design. The incorporation of strategically placed skylights allows light to permeate the interior, enriching the spaces throughout the day. This approach minimizes dependence on artificial lighting and adjusts the ambiance according to natural cycles. Glass elements are used thoughtfully, providing views while maintaining necessary privacy through textured finishes.
Sensory Engagement through Design
What distinguishes "The Light Shift" from other architectural projects is its focus on sensory engagement rather than visual stimulus. The architecture promotes interaction through tactile surfaces and auditory cues. For instance, the integration of Braille within various elements communicates essential information, allowing blind individuals to navigate the space independently. The careful manipulation of textures underfoot further aids orientation, guiding users through both interior and exterior areas.
The design also incorporates landscape features that enhance the sensory experience. Native plants are arranged strategically around the building, contributing to local biodiversity while providing additional stimuli through scent and texture. This connection to nature is vital for creating an inviting atmosphere and encouraging outdoor engagement.
Innovative Community Integration
Another significant aspect of "The Light Shift" is its approach to community integration. The architectural layout invites interaction with surrounding urban spaces, establishing connections with passersby and encouraging social engagement. Communal areas like courtyards and activity spaces are designed to facilitate gatherings and interactions, making the architecture an active participant in the community life.
Additionally, the design balances privacy and openness, allowing residents to enjoy personal space while remaining part of a larger community. Flexible studio environments are combined with stable living areas, offering diverse options for residents based on their individual needs.
For a deeper understanding of the architectural ideas and specific design outcomes, readers are encouraged to explore the architectural plans, sections, and visual representations of "The Light Shift." Engaging with these materials will provide further insights into the thoughtful integration of accessibility, community, and sensory engagement that define this project.























