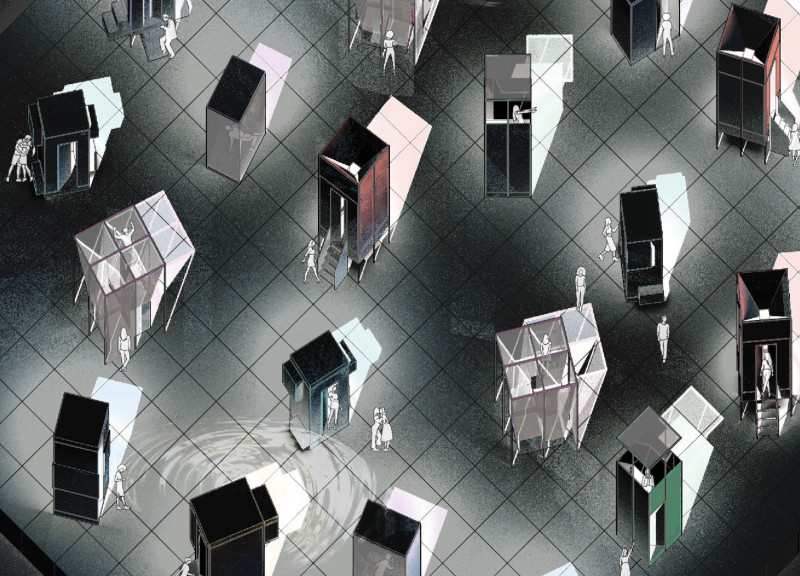5 key facts about this project
The primary function of “Masquerade” is to serve as an interactive venue where individuals can express themselves in various capacities. Designed to foster engagement, the architecture comprises modular units that can be reconfigured based on the needs of the users. This flexibility not only responds to different activities but also invites spontaneous interactions, transforming the architectural space into a dynamic stage for performance. The incorporation of designated areas for movement and expression highlights the project’s commitment to embracing the performative aspect of architecture.
In examining the critical components of the design, the modular units stand out as a significant feature. These elements are thoughtfully constructed using materials such as wood and steel, which integrate warmth and structural integrity into the overall aesthetic. The use of acrylic panels for projections adds a contemporary touch, allowing visual narratives to unfold within the space. The interplay of light facilitated by RGB LED strip lighting aids in creating an immersive experience that shifts with viewer interaction, effectively making the architecture reactive to its occupants.
Furthermore, the architectural plan features carefully defined spaces that align with the conceptual vision. The layout promotes movement and encourages users to explore various identities within the urban setting, resonating with the historical significance of Berlin. This connection to the past, particularly the theme of liberation and transformation after the fall of the Berlin Wall, imbues the project with depth and relevance. Each modular unit can represent different facets of identity, inviting visitors to embody various characters as they navigate through the space.
A unique design approach evident in “Masquerade” is the incorporation of real-time tracking sensors, which enhance the interactive nature of the project. These sensors facilitate a responsive experience, enabling the environment to adapt according to the choices and movements of the participants. This capability not only fosters a sense of agency but also encourages users to acknowledge their impact on the space, thereby reinforcing the concept of shared identity within a communal context.
Moreover, the project excels at creating a community atmosphere by emphasizing collaboration and participation. The integration of performance areas facilitates artistic expression, allowing users to transition seamlessly between being observers and participants within the unfolding narrative of the space. This multifaceted use promotes dialogue about identity and freedom and aligns closely with the overarching theme of the project.
As architects continue to explore the potential of public spaces, “Masquerade” serves as a relevant case study demonstrating how architecture can transcend traditional forms. The project invites viewers to reconsider their relationships with both the urban environment and the identities they embody. It stands as a testament to the evolving role of architecture in facilitating social interaction and artistic expression.
For those interested in delving deeper into the architectural designs and concepts behind “Masquerade,” exploring its architectural plans, architectural sections, and broader architectural ideas will provide invaluable insights. Engaging with the specific elements of this project can broaden understanding of how thoughtful design can shape experiences within contemporary urban contexts.























