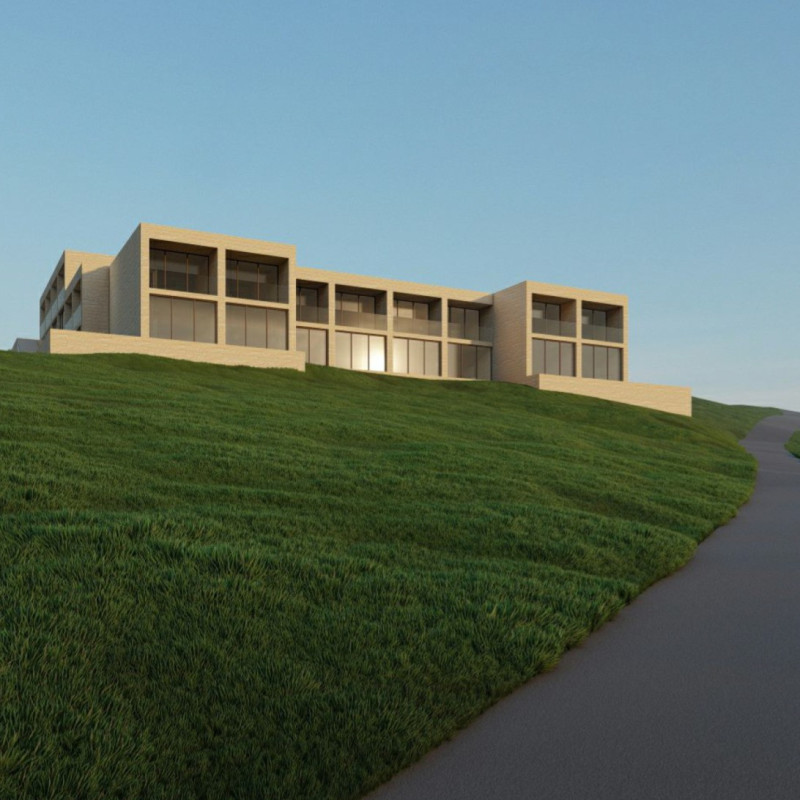5 key facts about this project
Casa do Morro functions not merely as a living space but as a supportive community hub tailored to the needs of older adults. The design prioritizes accessibility and well-being, making provisions for communal areas where residents can gather, share activities, and participate in social programs. These features contribute to a nurturing atmosphere, promoting a sense of belonging and security.
Key components of this architectural design include the central courtyard, which acts as the heart of the project. This outdoor space fosters interaction and provides residents with opportunities for gardening and other outdoor activities. The layout ensures that various functions—such as dining, therapy, and leisure—are grouped conveniently, enhancing the ease of movement between spaces.
The design incorporates various materials to create a harmonious balance between aesthetics and functionality. Rammed earth serves as a primary structural element, providing natural thermal insulation while establishing a connection to the terrain. Large glass facades are prevalent throughout the structure, allowing for abundant natural light and ensuring that residents maintain a visual bond with the exterior environment. The use of wood in details such as window frames adds warmth, making the interior spaces feel inviting and homey.
In terms of spatial organization, multiple levels are strategically designed to adapt to the hilly topography of the site. This results in differentiated views and experiences within the building, enhancing the overall quality of living for residents. The upper levels feature communal facilities while the ground level includes essential services such as kitchens and dining areas, seamlessly connecting with the courtyard.
Unique design approaches evident in Casa do Morro include the emphasis on sustainability and wellness. By blending indoor and outdoor spaces, the project acknowledges the importance of nature in promoting mental and physical health. The courtyard not only serves aesthetic purposes but also plays an essential role in the residents' daily routines. This design choice signifies the intentional blending of architecture with biophilic principles, creating an environment that nurtures and rejuvenates.
As you seek to understand more about this thoughtful architectural design, consider exploring the architectural plans, sections, and detailed designs presented. These elements will provide deeper insights into how each aspect of the Casa do Morro contributes to its overall function and character. The project stands as a noteworthy example of how architecture can cater to specific demographics while fostering a strong sense of community. Discover more about this project to fully appreciate its architectural ideas and the careful considerations that shaped its development.

























