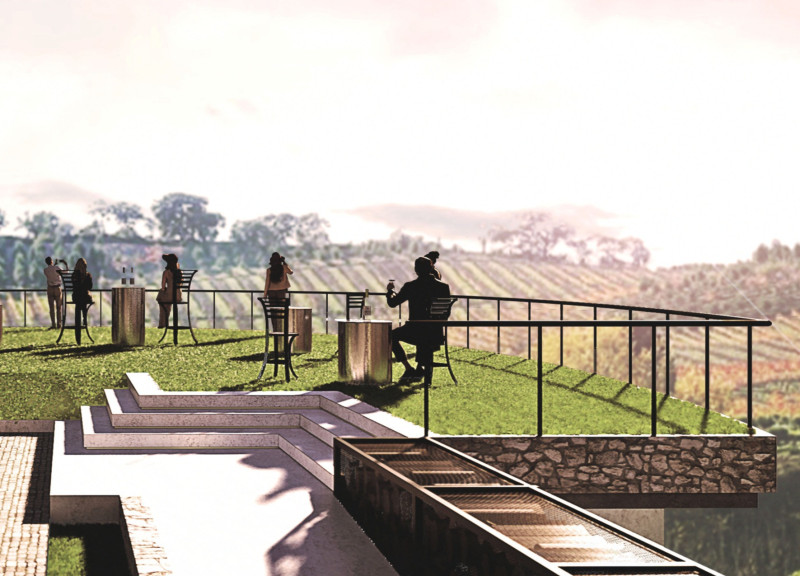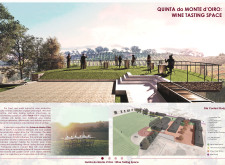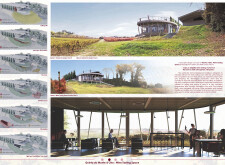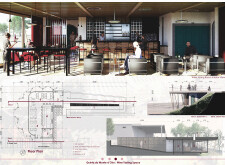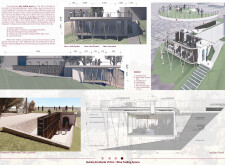5 key facts about this project
This architectural endeavor consists of a semi-underground structure that elegantly merges with the hillside, reducing its visual footprint while allowing for expansive views of the surrounding landscape. The wine tasting room, which serves as the heart of the project, features large glass façades that invite natural light and offer unobstructed views of the vineyards. This design decision enhances the sensory experience of wine tasting, enabling guests to appreciate not only the flavors of the wine but also the terroir from which it originates.
Functionally, the space is intended to host a variety of wine-related activities, from tastings to educational sessions about winemaking processes. The layout accommodates both indoor and outdoor experiences, with terraces and patios that invite visitors to engage with nature while enjoying the wines produced on-site. Accessibility is a key consideration, as an entrance ramp allows visitors of all abilities to navigate the site easily.
One of the most compelling aspects of the project is its unique approach to blending architecture with the natural environment. By leaving much of the structure partially submerged, the design minimizes disruption to the landscape, promoting an ethos of sustainability. The local context is respected through the use of materials that resonate with the region, such as stone masonry and white rough cement for the exterior, which provide a stable and natural aesthetic. Within the interior, the warmth of oak flooring and accents lend an inviting quality, creating a comfortable setting for visitors. Steel columns are discreetly incorporated into the design, supporting structures while maintaining a clean and modern appearance.
This project stands out for its commitment to crafting an experience that is deeply rooted in the local culture and environment. The integration of the wine tasting space with the surrounding landscape not only amplifies the sensory engagement of visitors but also promotes an educational aspect, encouraging a deeper understanding of wine production and the significance of the terroir. The choice of materials and design techniques reflects an architectural philosophy that values sustainability and local traditions while appealing to a contemporary audience.
As visitors explore the Quinta do Monte d'Oiro Wine Tasting Space, they will not only enjoy exquisite wines but will also gain insights into the rich agricultural heritage of Azeitão. The architecture facilitates a dialogue between the built environment and its natural surroundings, inviting an immersive experience. For those interested in delving deeper into this project, examining the architectural plans, sections, designs, and ideas will provide comprehensive insights into the meticulous thought and effort that went into crafting this distinctive space.


