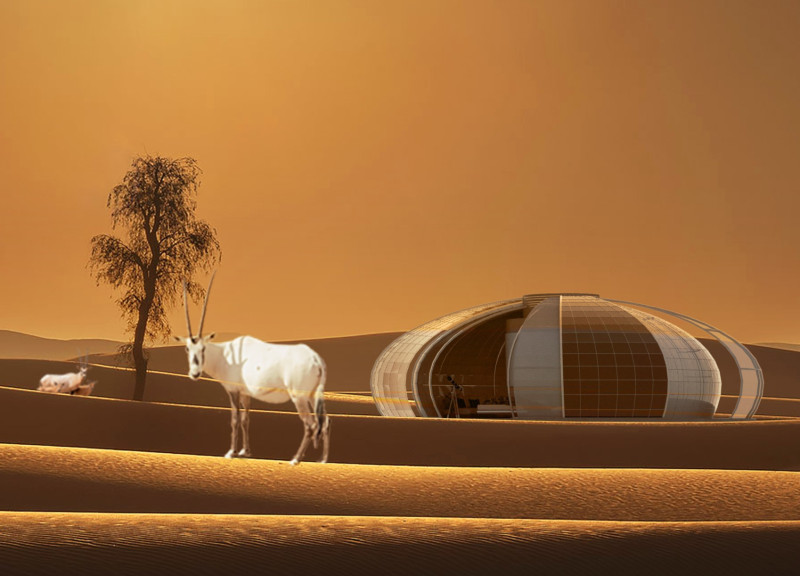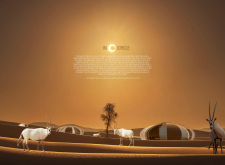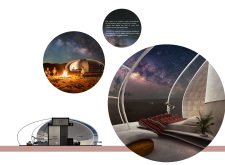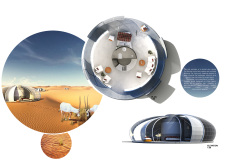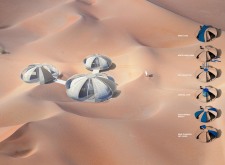5 key facts about this project
The architectural project "In Circle" is designed as a modern retreat situated in a desert landscape. It seeks to reinterpret traditional Bedouin culture within a contemporary framework, creating spaces that connect users with their natural environment. The design consists of modular units that provide basic amenities while offering comfort and flexibility. The overall configuration is inspired by the nomadic living patterns of the Bedouin, characterized by organic shapes and efficient use of materials.
The project primarily functions as a retreat space that encourages relaxation and interaction with the surrounding environment. Central to its design is a circular layout that promotes communal living, while simultaneously facilitating private moments. The use of semi-transparent materials allows for natural light to permeate the interiors, creating a seamless transition between indoor and outdoor spaces. Additionally, sustainable practices such as solar energy generation and water collection are integral to the project's structure, ensuring minimal environmental impact.
Unique Design Approaches
One of the distinguishing characteristics of "In Circle" is its modular architecture, which allows for adaptability against the shifting sands of the desert. Each unit caters to specific functions, including living accommodations and communal areas, all organized around a central core that houses utilities. This arrangement not only maximizes the site’s functionality but also mirrors the traditional Bedouin tent structures.
The project incorporates innovative materials, such as semi-transparent fabric for the outer shell, which filters light and provides a unique aesthetic while maintaining comfort in extreme weather. This choice reflects a commitment to environmental sensitivity and a desire to create a dialogue between architecture and nature.
Sustainability is a key element throughout the design process. The integration of solar panels not only reinforces the project’s eco-friendly directives but also ensures self-sufficiency in energy. Moreover, water-efficient systems are implemented to optimize resource use, framing the retreat as an example of responsible architecture in a desert context.
Exploring architectural plans, sections, and designs of "In Circle" offers further insights into the meticulous thought process behind this project. The comprehensive architectural designs highlight the careful consideration of both environmental conditions and cultural significance, providing a robust framework for future architectural ideas within similar contexts. For a deeper understanding of this project and its innovative solutions, interested readers are encouraged to delve into the detailed project presentation.


