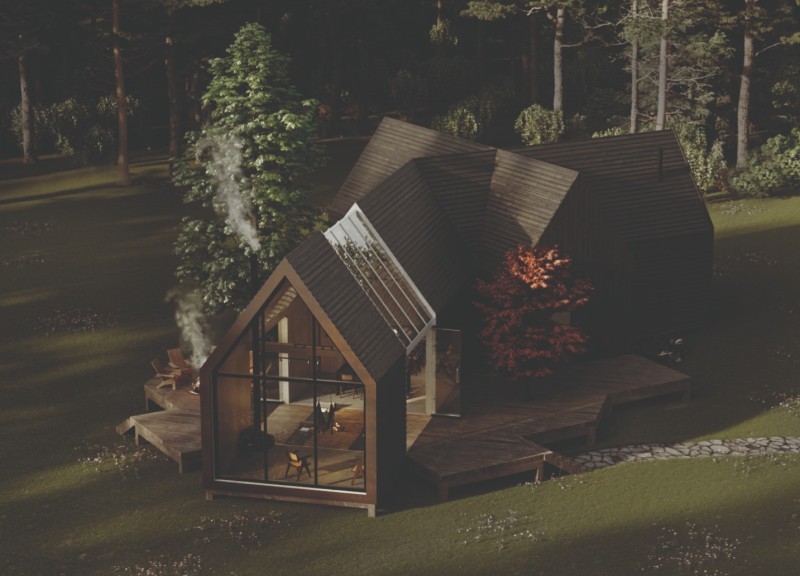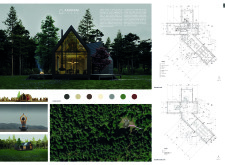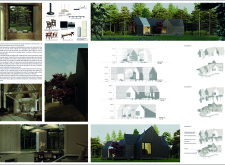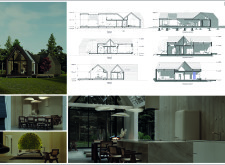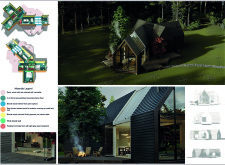5 key facts about this project
### Project Overview
The Ashram House is a residential structure located in a forested setting that prioritizes a connection with nature while promoting sustainable living practices. The design integrates traditional craftsmanship with contemporary architectural principles, balancing aesthetic value with practical functionality. The intent is to create a peaceful retreat that encourages a harmonious relationship between residents and their natural environment.
### Spatial Configuration
The layout employs a radial organization that facilitates efficient circulation throughout the structure. The ground floor features an open-plan living and dining area that flows into outdoor verandas, encouraging engagement with the surrounding landscape. An adjoining kitchen is designed for seamless interaction, enhanced by the presence of expansive glass facades that allow natural light and views into the exterior environment. The second floor comprises private quarters that maintain a sense of seclusion while remaining connected to communal spaces.
### Material Selection and Sustainability
The material palette emphasizes eco-friendliness without compromising aesthetic quality. The exterior is clad in dark brown stained wood, offering both a modern look and durability against the elements. Interior finishes include blonde pine flooring for warmth, smooth plywood paneling for comfort, and white drywall for structural integrity. Concrete elements, such as semi-polished flooring, provide a sleek contrast to the warm wooden details. Additionally, the roofing incorporates solar panels, which promote energy efficiency and decrease reliance on non-renewable resources, reinforcing the commitment to sustainability. The overall design incorporates locally sourced materials, supporting regional artisans and minimizing transportation impacts.


