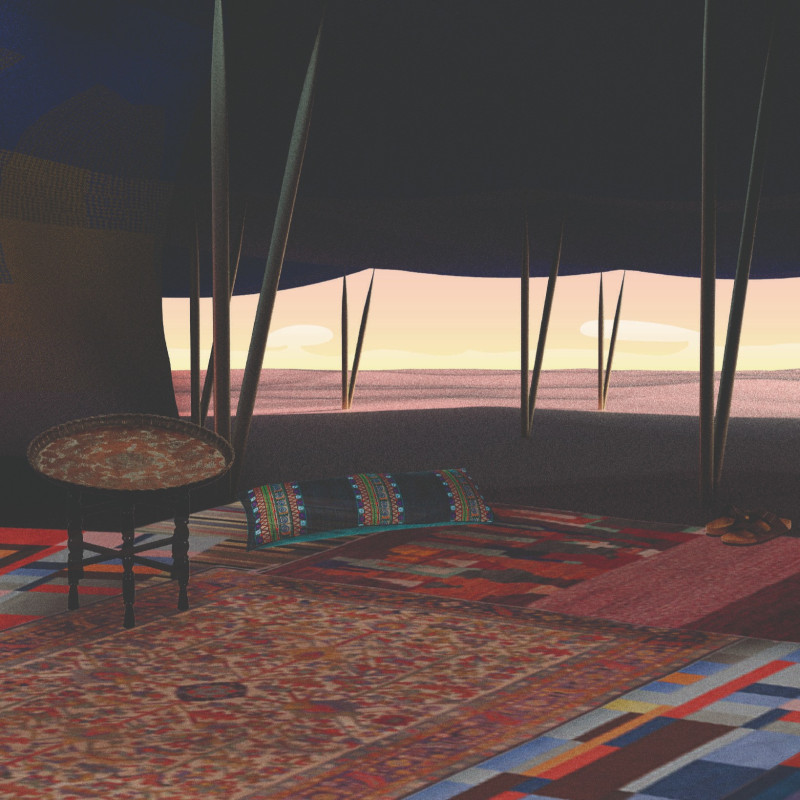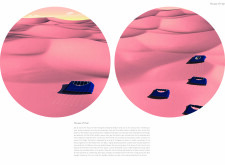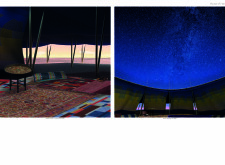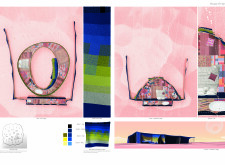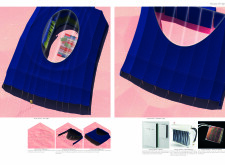5 key facts about this project
At its core, the "House of Hair" is designed to serve as a portable living space that blends comfort, utility, and sustainability. It features 25 individual tents, each crafted with a contemporary interpretation of the iconic Bedouin structure. The design utilizes advanced materials and technologies, allowing the shelters to respond effectively to the climatic demands of desert living. The primary function of the project is to provide a temporary yet comfortable living solution that supports the lifestyle of individuals or families while fostering community interactions among inhabitants.
Key elements of the project include its use of specialized materials such as Fala, a semi-conductive fabric that integrates solar technology to harness energy. This material not only empowers residents to generate their own power but also helps in regulating the internal climate of each tent. Furthermore, air-conditioned textiles enhance comfort by adjusting to temperature fluctuations, ensuring occupants remain sheltered from the extreme desert heat. The versatility of the tent interiors is further accentuated by the inclusion of curtain systems known as Qarta, which allow residents to create private spaces according to their needs.
The structural components of the design are equally notable. Support poles, inspired by the horns of the Arabian Oryx, add to the aesthetic while providing necessary stability to the tent structures. The aerodynamic silhouette of the tents complements the surrounding desert landscape, as their dark cerulean blue hue echoes the shades of the environment, thereby creating a harmonious visual connection with nature.
A unique approach of the "House of Hair" lies in its commitment to sustainability. The architecture features photovoltaic systems for energy generation, allowing each shelter to operate independently without reliance on external energy sources. Additionally, the use of open designs and strategically placed skylights promotes natural light and airflow, significantly enhancing the livability of the spaces.
What sets this project apart is not merely its aesthetic appeal but the underlying narrative that honors Bedouin traditions while addressing contemporary concerns. In doing so, it reflects a growing awareness of environmental challenges faced in desert ecosystems. The design encourages an appreciation of the past as it embraces future possibilities, illustrating how architecture can seamlessly blend cultural identity with innovative solutions.
As you delve deeper into the nuances of this project, you are invited to explore architectural plans, architectural sections, and architectural designs that provide further insights into its conceptual framework. Engaging with these materials can offer a richer context and understanding of the architectural ideas that have shaped the "House of Hair." This project stands as a compelling study of how traditional practices can inform modern design, leading to a meaningful connection between architecture, culture, and the environment.


