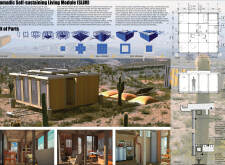5 key facts about this project
At its core, SLiM functions as a compact living space designed to accommodate the essential needs of its occupants while promoting self-sufficiency. Covering an area of 25 square meters, the module is ingeniously planned to maximize usability without compromising comfort. The design includes dedicated areas for sleeping, working, cooking, and relaxation, all carefully arranged to facilitate a harmonious living experience. Importantly, the project integrates modern amenities that support a complete lifestyle, ensuring that residents can thrive in a small footprint.
The unique attributes of SLiM extend beyond its layout. The architectural design prioritizes mobility and quick assembly, allowing the module to be transported and set up in diverse environments with minimal effort. This aspect is particularly advantageous for those seeking to engage with nature or explore different geographical regions, reinforcing the concept of nomadic living. Enhanced by a kit of parts approach, the components of SLiM are lightweight and modular, enabling efficient construction without the need for heavy machinery.
Material selection plays a pivotal role in the project’s sustainability credentials. The use of Fiber Reinforced Polymer (FRP) and aluminum not only ensures the structural integrity of the module but also minimizes environmental impact. Concrete is employed in the foundational aspects, providing stability, while polymer-based insulation contributes to energy efficiency. Solar energy is harnessed through EFS solar panels integrated into the design, supplying the module with renewable power. Each material choice reflects a commitment to creating a living space that is both functional and environmentally conscious.
Moreover, SLiM incorporates a sophisticated energy management system. This includes Lithium Ferrous Phosphate batteries that allow for effective energy storage, enabling residents to remain powered even during periods of low sunlight. An innovative water collection mechanism captures rainwater, thereby promoting water conservation and self-sufficiency in resource management. These elements together create a self-sustaining ecosystem that encourages occupants to be mindful of their ecological footprint.
Noteworthy is the retractable roof system that facilitates ventilation and provides opportunities for natural light, enhancing the overall living experience. This design feature exemplifies the project’s innovative spirit, marrying aesthetic considerations with practical functionality. The intelligent use of space and resources stands as a testament to the potential of minimalist design in providing comprehensive living solutions.
SLiM's architectural ideas resonate with a growing awareness of the need for sustainable housing in today’s fast-paced world. By prioritizing mobility and self-sufficiency, the project addresses the challenges associated with conventional housing, making it particularly relevant for a variety of users, from adventurers seeking temporary shelter to those in need of affordable long-term accommodation.
For those interested in delving deeper into the design and structure of this remarkable project, it is worthwhile to explore the architectural plans, sections, and detailed designs. These elements provide valuable insights into the extensive thought process behind SLiM, showcasing how careful design can lead to functional yet sustainable living solutions. Engaging with the architectural details will enrich understanding of how SLiM embodies a balanced relationship between innovative design and a commitment to sustainability.























