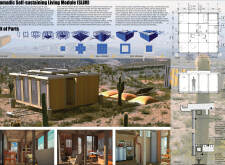5 key facts about this project
The Nomadic Self-sustaining Living Module (SLiM) represents a practical approach to modern architectural design, emphasizing mobility and sustainability. Located in Salinas, Argentina, this architectural project is designed to cater to individuals who require flexibility in their living spaces. The module's primary function is to provide a compact, self-sufficient home that integrates essential living amenities while minimizing its environmental footprint.
The overall structure measures 25 square meters and consists of prefabricated components that can be easily assembled on-site. This method of construction not only facilitates swift deployment but also reduces reliance on heavy machinery, making it accessible to various environments. The module is designed with the intention of being mobile, encouraging a lifestyle that allows for exploration and transition while ensuring comfort and practicality.
Innovative Materiality and Design Integration
The choice of materials in SLiM enhances its sustainability and resilience. Fiber Reinforced Polymer (FRP) serves as the primary material for walls and roofs, offering durability and thermal performance. The use of aluminum components contributes to structural integrity while maintaining a lightweight design. Concrete is employed for foundational elements, ensuring stability in diverse settings. The integration of Expanded Foam System (EFS) panels within the roof accommodates solar energy generation, reinforcing the project's commitment to renewable technology.
A key feature of SLiM is its smart water management system, designed to collect and store rainwater efficiently. This system can manage up to 757 liters of potable water, providing essential resources regardless of location. The architectural design also incorporates advanced energy systems, with solar panels capable of generating 6.72 kW while lithium iron phosphate (LiFePO4) batteries provide energy storage for extended off-grid living.
Functional Layout and Spatial Utilization
Internally, SLiM maximizes space efficiency through a multifunctional layout. The design encompasses sleeping quarters, a combined living/dining/work area, a compact kitchen, and a bathroom. This arrangement promotes versatile use of space, accommodating the diverse needs of occupants. The smart home technology integrated into the module allows for real-time monitoring of energy consumption and indoor climate adjustments, creating a user-friendly experience.
What distinguishes SLiM from typical housing projects is its focus on adaptability and resilience in design. The modular approach not only allows for easy transportation but also facilitates sustainable living through its integrated systems. The architecture responds directly to the demands of modern nomadism, offering a practical solution to housing challenges.
To explore the project in greater detail, including architectural plans, sections, and design features that illustrate its functionality, readers are encouraged to delve into the project's presentation and engage with the innovative ideas it embodies.























