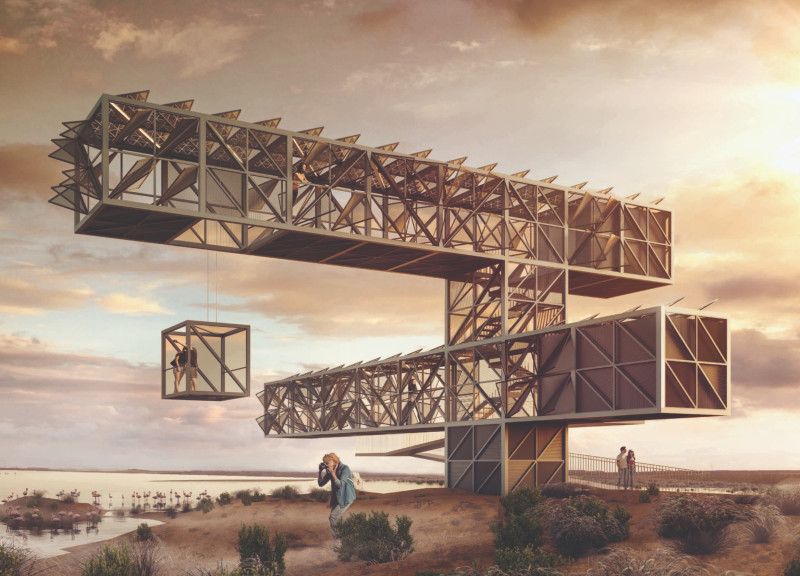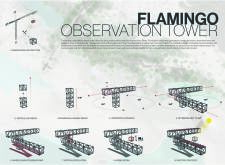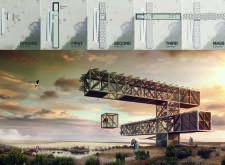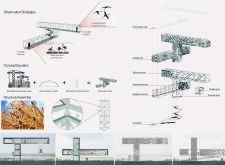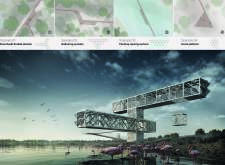5 key facts about this project
The tower's design is characterized by a modular system derived from upcycled steel construction cranes, which sets it apart from typical observation structures. This modularity allows for easy assembly and adaptability, accommodating various visitor needs and environmental conditions inherent to the desert setting of Abu Dhabi.
Sustainable materials are integral to the project, comprising steel for the primary structure, photovoltaic panels for energy generation, fabric reminiscent of traditional Bedouin tents for shading, glass for transparency, and concrete for the base and accessible ramps. This careful selection underscores a commitment to both durability and environmental responsibility.
Introducing a self-shading cactus structure concept, the design promotes thermal comfort while contributing to the aesthetic of the surrounding landscape. This thoughtful integration allows the tower to relate to the natural desert environment, bridging the gap between architecture and habitat preservation.
The spatial organization of the tower includes essential visitor facilities such as a souvenir shop, audiovisual room, technical support areas, and a mobile room designed for flexible use. Vertical circulation is facilitated by a wheelchair-accessible ramp that promotes inclusivity and enables a diverse range of visitors to experience the tower fully.
The Flamingo Observation Tower effectively fosters interaction with the local ecosystem through strategically positioned observation platforms that cater to both educational and recreational activities. Its unique approach to architecture encourages ecological awareness and highlights the importance of conservation efforts.
For further insights into the structural elements, architectural designs, and plans of the Flamingo Observation Tower, readers are encouraged to explore the comprehensive project presentation, which offers an in-depth look at the architectural ideas and detailed specifications involved.


