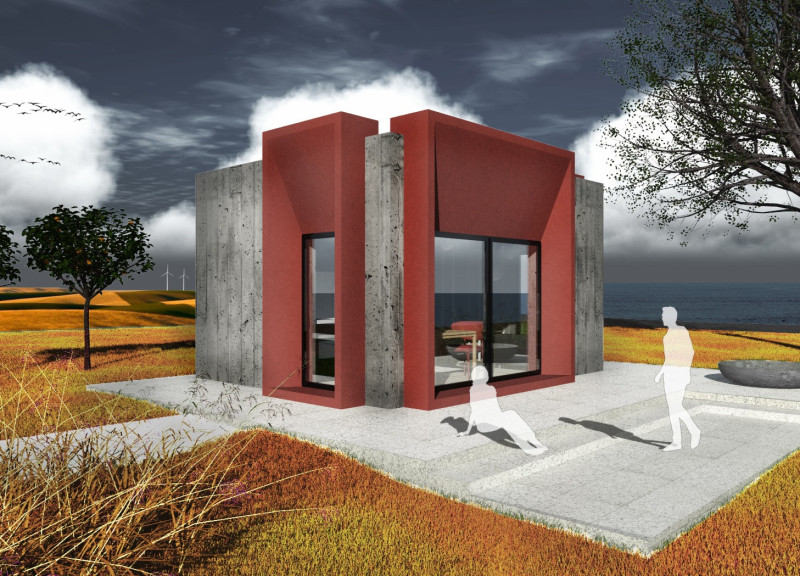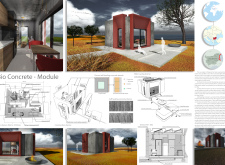5 key facts about this project
The design focuses on achieving a balance between aesthetics and performance. The architectural layout features a compact, efficient use of space, with dimensions of 450 cm by 550 cm. The interior is organized into a multifunctional living area that includes a kitchen, dining space, and relaxation zones, promoting social interaction and adaptability. A private bathroom complements the layout, emphasizing the design's emphasis on privacy while still maximizing the overall use of space.
A significant component of the project is its innovative materiality. The exterior of the Bio Concrete Module is composed of self-healing concrete, which allows for self-repair of cracks, ultimately extending the life of the building and reducing ongoing maintenance efforts. This technology represents a forward-thinking approach to sustainable construction, addressing common issues associated with traditional concrete structures and reducing their environmental impact.
In addition to self-healing concrete, the project utilizes polymer concrete panels for its facade. This choice not only enhances durability but also contributes to the lightweight nature of the structure, making modular assembly feasible and efficient. The design showcases large glass windows that integrate natural light into the living spaces while enhancing energy efficiency. The incorporation of metal elements in the structural framework adds resilience, ensuring that the module stands the test of time against both environmental conditions and usage demands.
The architectural response in the Bio Concrete Module goes beyond material innovation; it incorporates a sophisticated water management system. This system is designed with water-efficient fixtures that minimize consumption, integrating a cistern and electric water pump for effective water reuse. This design choice is particularly relevant given the existing water scarcity challenges in the region.
A notable aspect of the project is its aesthetic approach, which blends simplicity and modernity. The combination of smooth gray surfaces of the self-healing concrete and the vibrant hues of the polymer panels creates a visual harmony that allows the structure to stand out while still respecting the surrounding landscape. The landscaping further encourages interaction with nature, with strategically placed outdoor spaces that promote a connection to the environment.
This project represents an important step in contemporary architecture, addressing both the functional needs of residents and the pressing concerns of environmental impact. The Bio Concrete Module is not just a dwelling; it is a statement about modern living that harmonizes sustainability with contemporary aesthetics.
For those interested in deeper insights into the design and functionality of the Bio Concrete Module, including architectural plans and sections, a full exploration of its architectural ideas and designs is encouraged. Delving into these elements will give a better understanding of the unique approach this project takes towards sustainable architecture.























