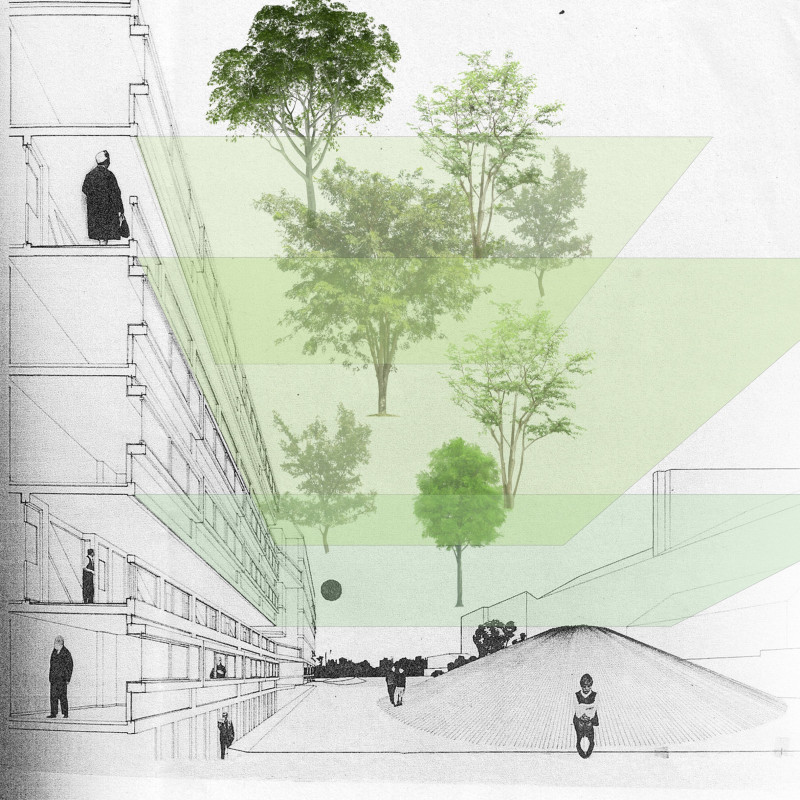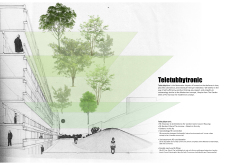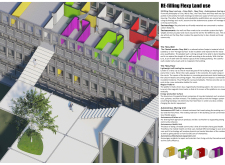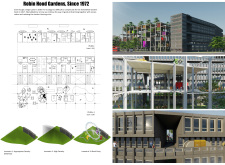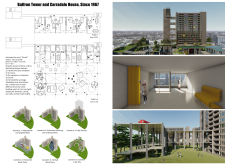5 key facts about this project
The architecture features mid-rise structures that incorporate vertical gardens and landscaped terraces, enhancing both aesthetic beauty and ecological performance. The vibrant color palette of the façades aids in creating a distinctive identity for the community, while the varied volumetric arrangements promote engagement among residents and their environment.
Unique Design Approaches
A notable aspect of Teletubbytronic is its application of modular construction techniques that emphasize flexibility. The Flexy Wall, constructed from lightweight, aerated wood, allows adaptability in internal layouts, accommodating different resident requirements. The integration of the Flexy Floor, made from self-healing bio-concrete, offers durability and sustainability, leveraging an innovative approach to traditional flooring materials.
The inclusion of a Maglev Platform enhances mobility throughout the project, serving multiple purposes, including community gathering and circulation. This design employs a magnetic levitation system, aligning with modern technological advancements that foster efficient urban living.
Additionally, the autonomous sharing unit represents a thoughtful solution addressing community needs through shared resources, particularly in sanitation. This reflects a broader commitment to self-sufficiency and environmental responsibility.
Community-Centric Design
The design emphasizes the social fabric of the living environment. Shared spaces, such as terraces filled with greenery, encourage interactions among residents and cultivate a sense of ownership and responsibility. Through an understanding of historical urban planning failures, the project seeks to create an environment that is not only livable but also enhances social connectivity.
Key architectural materials, including recycled materials for energy surfaces and innovative bio-concrete, reinforce the project's dedication to sustainability. By integrating natural landscapes into residential environments, the architecture fosters a strong relationship between inhabitants and their surroundings.
To gain deeper insights into the architectural plans, sections, designs, and ideas within Teletubbytronic, explore the project presentation. Detailed explorations of each design element reveal the thought process and practical solutions driving this architectural endeavor.


