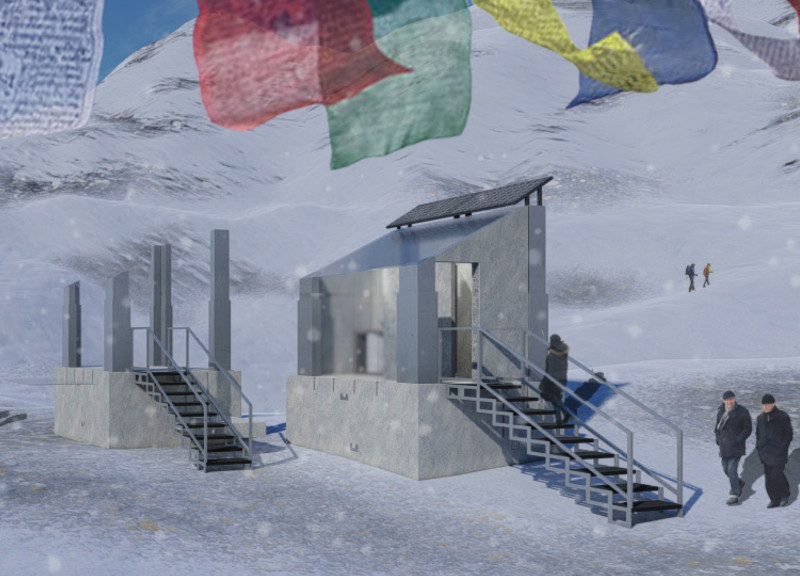5 key facts about this project
At its core, "Encased" serves the essential function of providing composting toilet systems that not only meet the sanitation demands of visitors but also minimize the impact on the fragile alpine ecosystem. The project utilizes innovative composting methodologies to promote waste reduction and ensure that human presence does not lead to environmental degradation. Central to this mission is a commitment to creating a self-contained system that allows for efficient waste processing while also adhering to local customs and adapting to the region’s demanding climatic conditions.
The design unfolds through two key components: the primary composting toilet unit and the secondary composting and recycling area located at Gorakshep. The primary unit is strategically module-based, allowing for easy assembly and adaptability depending on site-specific conditions. This modular approach is one of the unique design traits of the project, facilitating the facility's movement and reconfiguration as necessary without extensive disruption to the existing environment.
A noteworthy aspect of the project is the dual-system design for the toilets, which separates liquid and solid wastes. This separation is crucial for effective composting and reflects a deeper understanding of waste management practices that are both practical and environmentally sustainable. Furthermore, the dual toilets provide a solution to high demand by ensuring that users experience minimal wait times, which is essential in a remote area with limited services.
The secondary recycling area complements the primary facility by enabling the segregation of waste materials into designated zones for cans, plastics, and organic waste. This feature reinforces the project's broader goal of minimizing contaminants in the area surrounding Everest Base Camp, which is vital for preserving the natural beauty and integrity of the Himalayan environment. The two-stage composting system designed for this area encourages efficient decomposition and resource recovery, showcasing a thoughtful approach to waste management.
The selection of materials used in this project also exemplifies its sustainable focus. Local and recycled materials, including reinforced concrete for structural integrity, aluminum cladding for durability, and wood for interior fixtures, ensure that the facility can withstand the harsh conditions of its mountainous setting. Additionally, glass panels are employed to maximize natural light, creating a welcoming atmosphere and reducing energy needs. By prioritizing locally sourced materials, the project not only supports the regional economy but also aligns with the environmental considerations inherent in sustainable architecture.
"Encased" stands out through its sensitivity to the local context and its dedication to reducing environmental impact. The design reinforces the necessity of integrating architecture with nature, making it a model for similar facilities in sensitive locations. The facility's minimal footprint was considered during planning to ensure that it maintains the delicate ecosystem, demonstrating an awareness of the broader responsibilities associated with building in such a pristine environment.
As you explore the project presentation further, you will find a wealth of details in the architectural plans, sections, and various architectural designs that showcase the innovative ideas underpinning this project. Reviewing these materials will provide deeper insights into the effective design strategies employed to address the unique challenges presented by the Everest Base Camp location. Understanding these elements will illuminate the carefully considered approaches taken to merge functionality with sustainability in this vital architectural endeavor.























