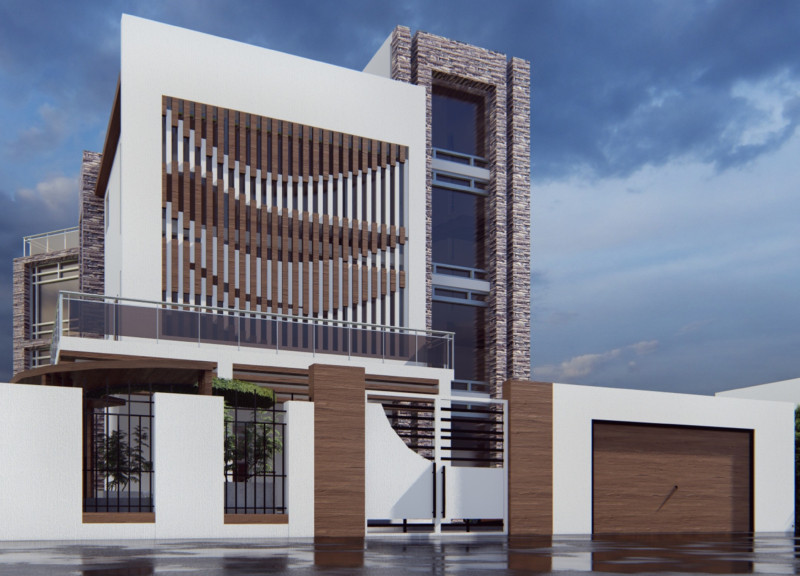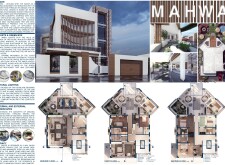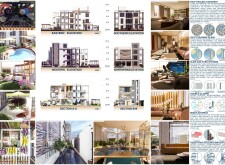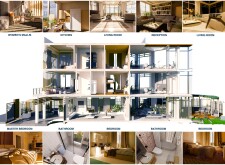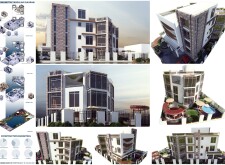5 key facts about this project
### Mahwa Residential Project Overview
The Mahwa Residential Project is situated within a setting where natural and urban elements converge, facilitating an exploration of residential design that embraces sustainability and aesthetic sensibility. This endeavor integrates contemporary architectural principles to create living spaces that prioritize environmental stewardship, comfort, and user experience.
#### Spatial Organization
The project is carefully arranged across three levels to differentiate between private and communal areas. The ground floor comprises common spaces—including the living room, dining area, and kitchen—designed to promote social interaction. Internal courtyards enhance ventilation and allow natural light to permeate these areas. The first floor is dedicated to private quarters, featuring bedrooms and bathrooms that are strategically positioned to overlook greenery, fostering a sense of tranquility. The second floor serves as a versatile multipurpose area, equipped with an outdoor terrace that extends usable living space.
#### Material and Technological Innovations
The exterior materials reflect a thoughtful approach to both aesthetics and sustainability. The structure utilizes reinforced concrete for durability, while natural stone finishes provide a tactile contrast that connects to the landscape. Wooden elements introduce warmth, and extensive glazing enhances transparency, inviting ample natural light. Noteworthy innovations include self-healing concrete and self-cleaning glass, which contribute to reduced maintenance requirements and increased longevity. Advanced technologies, such as double glazing for improved insulation and modular bricks designed for thermal performance, further enhance the building's efficiency and functionality.
The landscaping integrates with the architectural design, featuring courtyards that offer recreational spaces and vegetational cooling systems that minimize reliance on artificial climate control. Privacy was also a key consideration, with landscaped barriers and window orientation designed to protect residents while maintaining openness. The careful balance of these elements supports a living environment that is both private and communal, reflecting a comprehensive approach to modern residential architecture.


