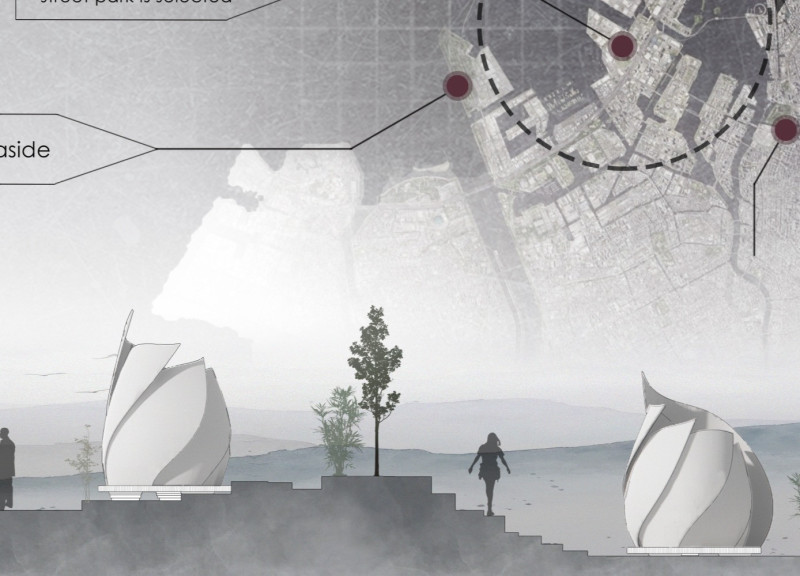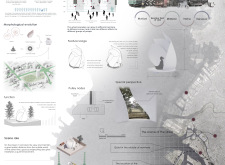5 key facts about this project
Design Intent and Functionality
At its core, the project serves multiple functions: it acts as a meditation area, a social gathering point, and an observation platform. Each structure within the Urban Boundary is meticulously designed to block intrusive views while framing picturesque ones, effectively guiding users to experience moments of peace and connection with nature. The architecture prioritizes soundproofing through the use of specific materials, ensuring that these spaces remain insulated from urban noise.
A significant aspect of the design is its reliance on morphological characteristics that evoke organic forms. These shapes are not only visually compelling but also serve practical purposes; they enhance acoustics and create inviting environments. The architectural elements are designed to adapt to various urban contexts, enabling flexibility in their installation across different locales.
Architectural Innovations
Unique to the Urban Boundary project is its concept of “selective vision.” This design principle allows users to engage with their environment more consciously. By crafting specific apertures that draw the eye to beautiful vistas or calming landscapes, the project encourages mindfulness and promotes a restorative experience. This is achieved through careful placement and orientation of structures, which are informed by pedestrian activity patterns within urban settings.
The effective integration of materials also marks a distinct feature of the Urban Boundary project. Utilizing aluminum for structural components ensures a lightweight yet robust framework, while soundproofing materials enhance the acoustic experience. The employment of glass elements facilitates natural light entry, creating a harmonious interplay between the built environment and its natural surroundings. The design’s commitment to sustainability is evident, as the use of biodegradable materials complements the overarching goal of fostering a connection with nature.
Adaptive Integration into Urban Contexts
The Urban Boundary project is strategically positioned in high-density urban areas, such as parks and city streets, where it can serve the greatest need. Its adaptable nature allows it to blend seamlessly into different environmental contexts, from coastal areas to green belts. This versatility enables the installations to fulfill diverse roles, from intimate meditation zones to vibrant community spaces.
Overall, the Urban Boundary reflects a contemporary understanding of urban architecture as a tool for enhancing quality of life. It merges functionality with thoughtful design to meet the increasing demand for mental well-being in crowded urban environments. For those interested in further exploring the architectural plans, sections, designs, and ideas that underpin this project, a detailed presentation is available to provide additional insights.























