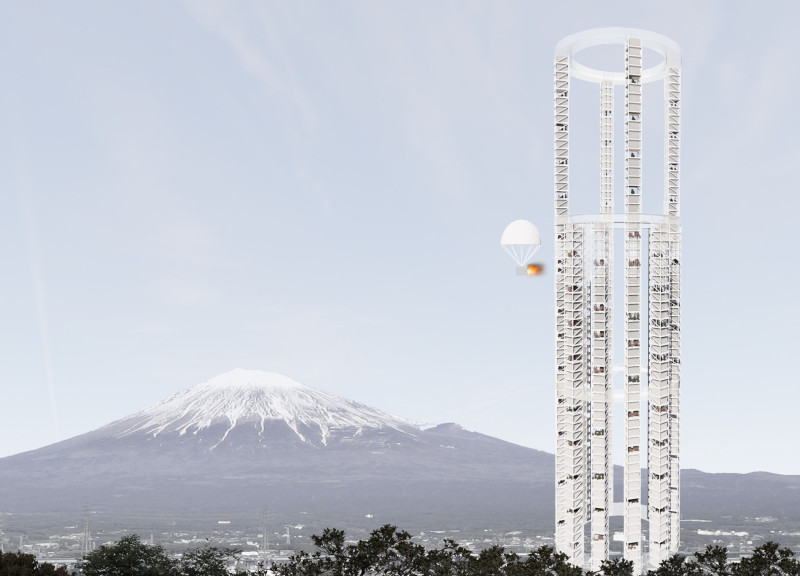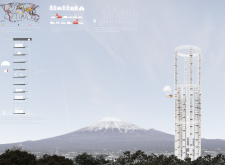5 key facts about this project
The building functions as a multi-use facility that integrates various amenities, including a hospital, retail spaces, and communal gardens. This combination aims to provide essential services within close proximity, reducing dependency on extensive horizontal development. The architectural layout encourages interactions among different user demographics, fostering a sense of community within a confined urban footprint.
Structural and Design Details
The architectural design utilizes a slim vertical profile to maximize usable area while minimizing the ground footprint. The building's central core enhances structural integrity, allowing for efficient circulation and organization of space. The exterior features a composite façade primarily composed of glass and steel, which not only provides aesthetic appeal but also ensures structural resilience against potential seismic activities, common in this geographical context.
The integration of green roof elements introduces environmentally beneficial practices into the urban setting. These garden spaces not only contribute to the building’s aesthetic but also promote biodiversity, allowing residents to engage with nature in an otherwise densely constructed environment. Furthermore, the innovative elevator system, incorporating energy-efficient technology, supports rapid vertical movement within the building, streamlining access to various levels.
Innovative Design Approaches
What distinguishes this architectural project is its emphasis on disaster preparedness, reflecting its situational context. The design incorporates a specialized structural system that enhances the building's resilience to earthquakes, ensuring safety for its occupants. This approach is indicative of a comprehensive understanding of not only form and function but also the complexities of urban living in regions vulnerable to natural disasters.
In addition, the project seeks to create a dialogue with its surroundings. The architectural form is designed to blend with the urban landscape, while the incorporation of garden spaces interspersed within the building challenges traditional urban design paradigms. This project successfully merges urban density with green spaces, creating a living environment that promotes mental well-being.
For further insights into this architectural project, including architectural plans, architectural sections, and extensive architectural designs, readers are encouraged to explore the detailed presentation. The project showcases innovative architectural ideas that align with contemporary urban planning needs.























