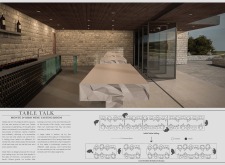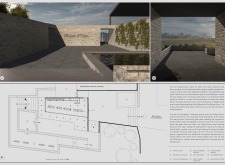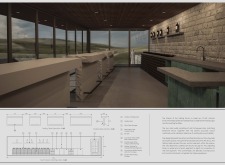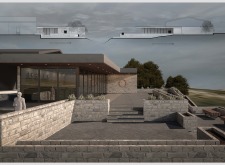5 key facts about this project
The principal spaces of the tasting room include a reception courtyard, the main tasting room, and various segmented seating arrangements. The reception courtyard provides an inviting entry point, allowing guests to acclimate to the setting before entering the tasting area. The tasting room is designed for flexibility, accommodating different group sizes and fostering conversations.
The architecture’s relationship with the landscape is a key aspect of the design; large glass openings connect the interior space with picturesque vineyard views, promoting a sense of tranquility. This seamless integration with nature is further enhanced by the presence of a water feature in the courtyard, which contributes to the overall sensory experience.
Unique Design Approaches
One of the most distinctive features of the Monte d'Oiro Wine Tasting Room is the custom-designed table, which breaks into segments. This design enhances social interaction by allowing various configurations to accommodate different group sizes. The use of locally sourced materials, such as Portuguese limestone and reclaimed wood, reinforces the connection to the region and its architectural heritage while ensuring the structure’s sustainability.
The ceiling features reclaimed wood, contrasting with polished concrete floors, and the use of glass allows natural light to permeate the space, establishing a warm and inviting atmosphere. Structural elements made from steel provide a modern touch, balancing the natural materials and ensuring durability.
Integration of Architectural Elements
The project draws upon local architectural traditions while introducing modern design principles. This combination ensures that the tasting room does not exist in isolation but instead complements the winery's existing structures. The thoughtful selection of materials and careful attention to detail reflect a broader architectural intention to create a cohesive environment that resonates with both locals and visitors.
Overall, the Monte d'Oiro Wine Tasting Room successfully combines functionality with an enhanced visitor experience through careful spatial planning and material selection. For those seeking further insights, exploring the architectural plans, sections, designs, and ideas will provide a deeper understanding of the project’s innovative approach.


























