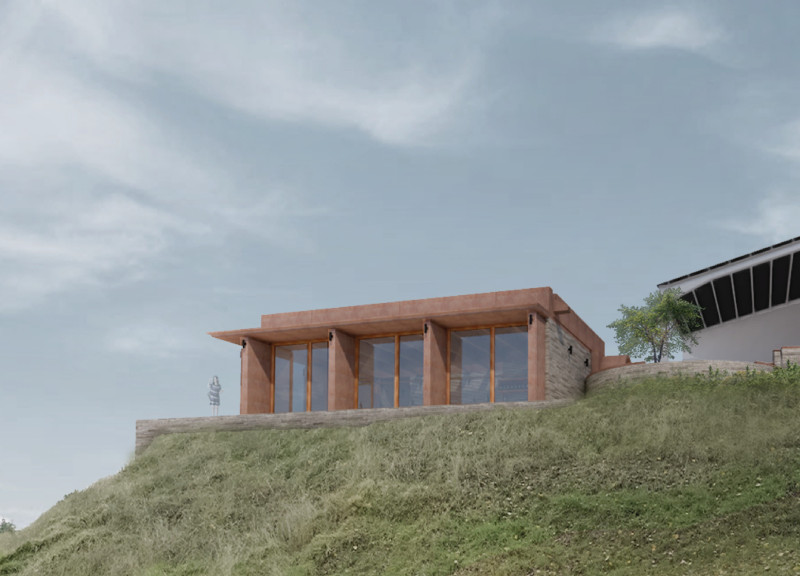5 key facts about this project
At its core, the Sunken Wine Room functions to provide a dedicated area for wine tastings and related activities while enhancing the visitor experience. The project embraces a sunken design, which offers a unique spatial experience that engages visitors as they enter the room. This approach allows the structure to blend naturally into the terrain, creating a seamless transition between the built environment and the lush vineyards that envelop it. The idea of sinking the room not only serves aesthetic purposes but also contributes to thermal stability, ensuring a comfortable environment for its users regardless of external weather conditions.
The architectural design prominently features a material palette that emphasizes harmony with nature. The use of pigmented concrete for the facades is particularly notable, as it reflects the earth tones of the surrounding landscape, allowing the building to maintain a low profile without sacrificing visual interest. This choice of material is complemented by the application of Portuguese limestone tiles on the floor, which adds a touch of elegance while remaining grounded in local craftsmanship. The sedum roof, incorporating vegetation, acts as a canvas for natural growth, enhancing both the structure's ecological footprint and its aesthetic value.
The interior of the Sunken Wine Room is organized around a central communal tasting area, exceptionally designed to facilitate interaction among visitors. High ceilings adorned with timber beams create a sense of space, while large glass panels invite natural light to permeate the area, dissolving barriers between the inside and the surrounding landscape. This thoughtful choice not only enhances the ambiance but also allows guests to enjoy sweeping views of the vineyards, reinforcing the sense of connection to the local terroir.
Additional functional elements, such as a tasting bar positioned to create engagement with the events around it, enhance user experience. The arrangement of the communal table encourages social interactions, fostering a communal atmosphere that is central to the wine-tasting experience. Additionally, conveniently located restrooms and storage areas ensure that operational needs are met without detracting from the overall design flow.
The project exemplifies unique design approaches that cater to the necessities of a modern winery. By placing a focus on natural materials, the design remains true to its site while promoting sustainability. The integration of landscaping softens the structure, promoting biodiversity and creating a visually appealing approach to the building. Furthermore, the project is a manifestation of architectural ideas that prioritize user experience, local context, and sustainability.
Overall, the Sunken Wine Room at Monte de' Orio stands as a testament to the possibilities within contemporary architectural design. For those interested in exploring the intricate details and unique concepts that embody this project, reviewing architectural plans, sections, and designs will provide further insights into the innovation and craftsmanship that characterize this exceptional space. This project invites visitors into a newly defined realm of wine tasting, encouraging a deeper appreciation of both the craft and the landscape that supports it.


























