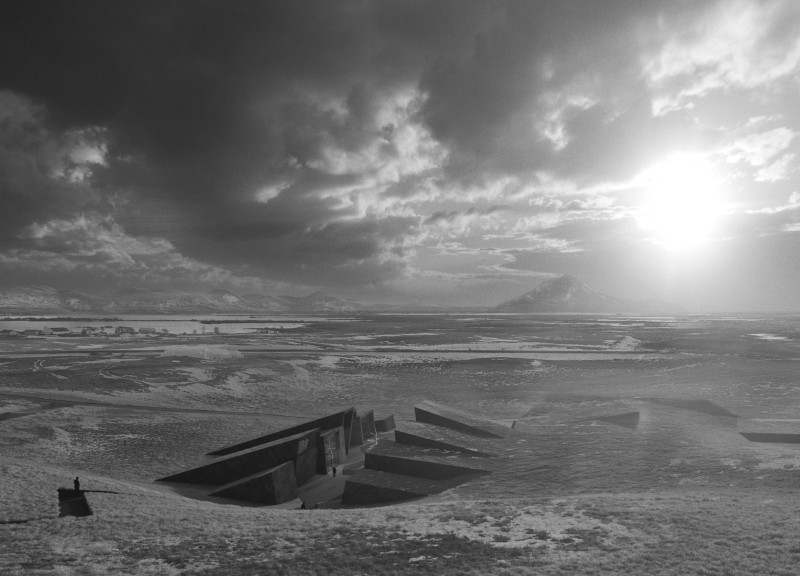5 key facts about this project
The architecture integrates various functions necessary for both locals and tourists. It combines educational exhibits related to environmental crises with hands-on workshops and community gathering spaces. The overall goal is to enhance awareness surrounding sustainability, while providing a functional core for local activities.
Unique Geometric and Material Approaches
The design employs a series of angular forms that resemble geological strata. This fragmentation allows for a dynamic interaction with the landscape while also addressing the practicalities of wind and light management, essential in Iceland’s climatic conditions. These forms are complemented by the use of concrete for durability and resilience against harsh weather, while large glass panels ensure transparency and connectivity with the outdoors.
The roof features sedum greenery which helps in insulation and visually integrates the building with its surroundings, minimizing its visual impact on the landscape. This approach underscores the project’s commitment to environmental sustainability.
Comprehensive Community Integration
The interior layout is organized around a central atrium designed to facilitate movement and interaction. This space not only connects various functional areas, including the waste management section and exhibition spaces, but also creates opportunities for informal gatherings and events. This multifunctionality is a key factor in the project’s success, catering to diverse community needs.
Attention is also given to landscaping around the building, complementing the architecture while providing accessible pathways that encourage exploration and engagement with the site. The landscaping integrates local flora, supporting biodiversity while offering aesthetic continuity.
For more detailed insights into the design, including architectural plans, architectural sections, and architectural ideas, interested individuals are encouraged to explore the project presentation. This exploration provides a comprehensive view of the unique features and intentions behind the architecture, enhancing understanding of the project's significance in contemporary design.


























