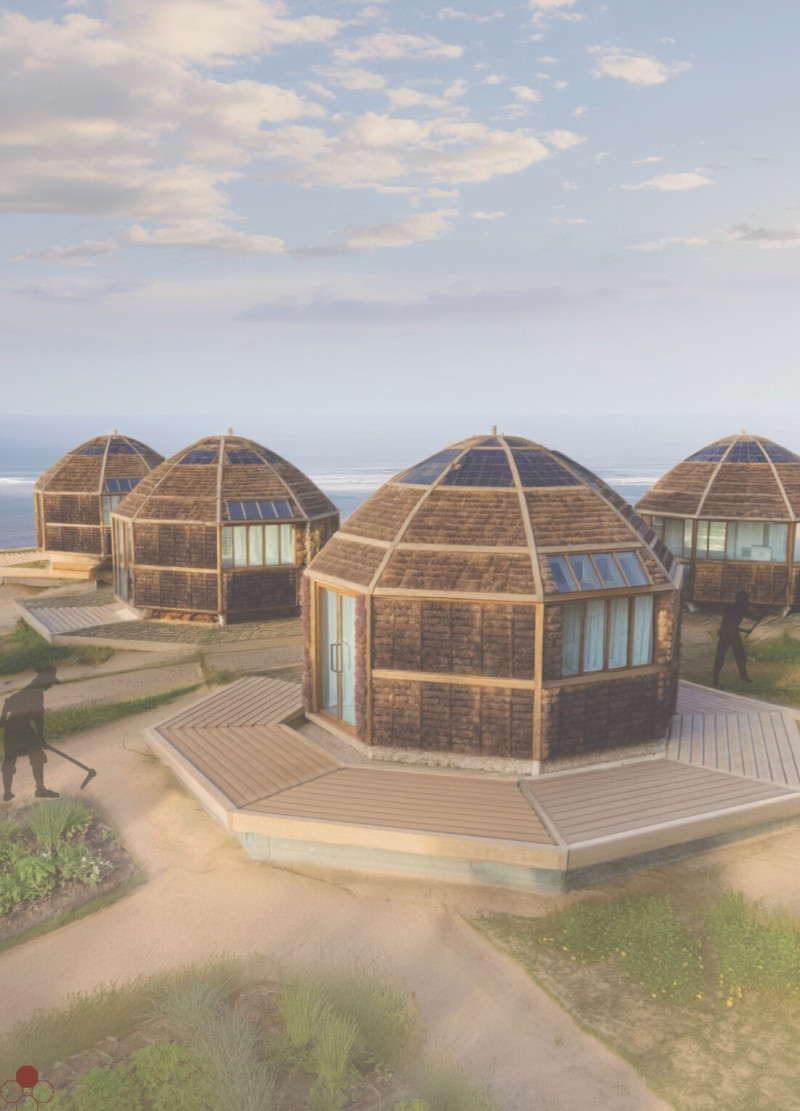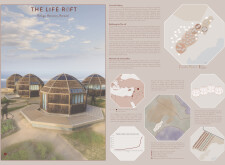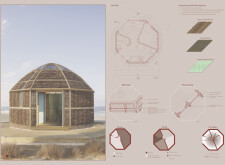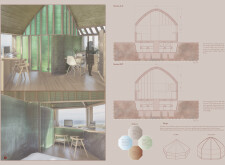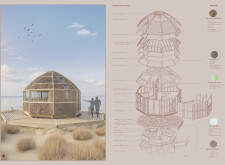5 key facts about this project
## Overview
The Life Raft is an architectural design initiative situated in Cyprus, addressing the pressing needs of vulnerable populations affected by socio-political challenges and natural disasters. The project aims to provide a safe haven that offers not only physical shelter but also emotional support and opportunities for recovery. By creating environments conducive to community-building and personal healing, the initiative recognizes the complexities surrounding trauma and mental health, particularly for displaced individuals facing issues such as post-traumatic stress disorder (PTSD).
## Spatial Configuration and User Experience
The design features octagonal dwelling units that promote both communal and private experiences, enhancing social interaction while allowing for personal reflection. This spatial strategy is central to the project, facilitating a supportive environment in which individuals can begin to heal. Key interior elements are carefully curated with calming color palettes that contribute to mental well-being, while communal spaces are designed to foster connection among residents.
## Material and Sustainability Considerations
With a strong emphasis on sustainability, the project utilizes locally sourced, eco-friendly materials such as seaweed panels for insulation, cypress pine for structural integrity, and recycled glass to enhance natural light. These choices reflect a commitment to minimizing environmental impact while providing comfortable living spaces. Energy systems integrate renewable sources, including solar panels, alongside water management practices like rainwater harvesting, underscoring the project's focus on self-sufficiency and ecological responsibility.
The architectural approach taken in The Life Raft emphasizes a holistic perspective on housing for displaced individuals, blending functionality with an awareness of the psychological and social dimensions of recovery. Its location in Cyprus further strengthens its relevance, creating a supportive community framework tailored to the unique challenges faced by its inhabitants.


