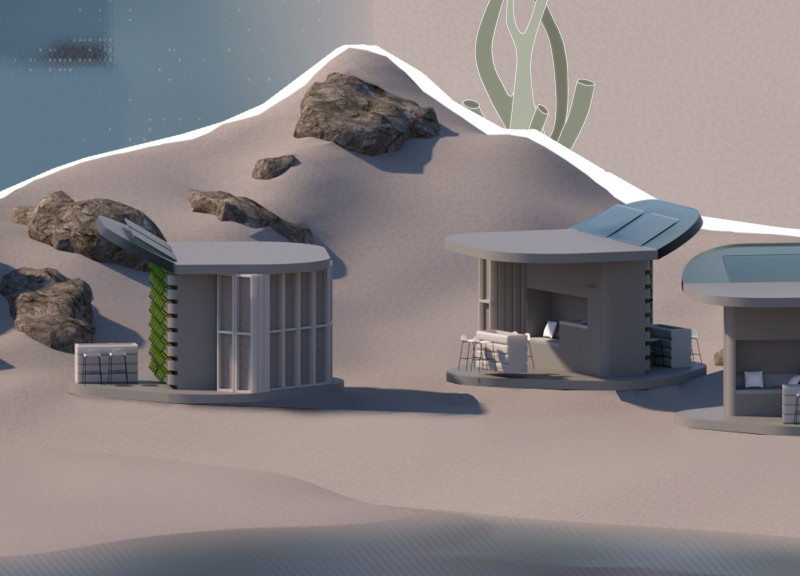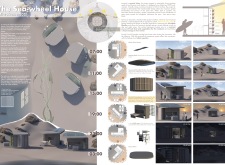Constructed with seaweed insulation and flexible modular elements, this microhome integrates sustainable materials to achieve energy efficiency while providing adaptable living spaces along the Crete coastline.
5 key facts about this project
01
Constructed using seaweed panels for thermal insulation.
02
Adaptable modular layout to accommodate various daily activities.
03
Integrated aquaponic systems for on-site food production.
04
Sustainable use of recyclable plastic for structural elements.
05
Designed to optimize natural light with an angled solar roof.
General keywords
The Sea-wheel House is a microhome project located on the island of Crete, Greece. With a compact footprint of 25 square meters, this architectural design focuses on sustainable living and environmental stewardship. The structure utilizes locally sourced and recyclable materials, embodying a modern approach to reduced carbon footprints and resource preservation. The design integrates flexible living spaces that adapt to various daily uses, promoting a communal atmosphere among occupants.
Sustainable Materials and Construction Techniques
The Sea-wheel House is notable for its innovative use of materials. Key elements include recyclable plastics, seaweed panels, and glass solar panels. The incorporation of seaweed as an insulation material serves not only as a thermal barrier but also enhances durability against environmental factors. Using materials derived from local resources aligns the project with sustainable architectural practices. The design employs modular approaches, allowing the structure to be easily adjusted to the preferences and needs of its inhabitants, thereby maximizing usability and functionality.
Adaptive Living Spaces
The layout of the Sea-wheel House is intentionally organized to foster social interaction while providing ample flexibility in living arrangements. The central area serves multiple functions, catering to different activities throughout the day. Transition between living, working, and recreational spaces is seamless, allowing occupants to adapt the environment to their daily routines. Large windows are incorporated to enhance natural light and ventilation, blurring the boundaries between indoor and outdoor spaces. The roof design is angular, capturing sunlight efficiently, further contributing to the home’s energy needs through solar panel integration.
The Sea-wheel House exemplifies a thoughtful architectural response to contemporary living challenges. Its unique combination of sustainable materials, adaptive floor plan, and efficient energy solutions positions it within a broader context of eco-friendly design. This project invites further exploration and encourages architectural enthusiasts to examine its architectural plans, sections, designs, and ideas to appreciate its intricacies. Dive into the project presentation for a comprehensive overview of its architectural merits.
Sustainable Materials and Construction Techniques
The Sea-wheel House is notable for its innovative use of materials. Key elements include recyclable plastics, seaweed panels, and glass solar panels. The incorporation of seaweed as an insulation material serves not only as a thermal barrier but also enhances durability against environmental factors. Using materials derived from local resources aligns the project with sustainable architectural practices. The design employs modular approaches, allowing the structure to be easily adjusted to the preferences and needs of its inhabitants, thereby maximizing usability and functionality.
Adaptive Living Spaces
The layout of the Sea-wheel House is intentionally organized to foster social interaction while providing ample flexibility in living arrangements. The central area serves multiple functions, catering to different activities throughout the day. Transition between living, working, and recreational spaces is seamless, allowing occupants to adapt the environment to their daily routines. Large windows are incorporated to enhance natural light and ventilation, blurring the boundaries between indoor and outdoor spaces. The roof design is angular, capturing sunlight efficiently, further contributing to the home’s energy needs through solar panel integration.
The Sea-wheel House exemplifies a thoughtful architectural response to contemporary living challenges. Its unique combination of sustainable materials, adaptive floor plan, and efficient energy solutions positions it within a broader context of eco-friendly design. This project invites further exploration and encourages architectural enthusiasts to examine its architectural plans, sections, designs, and ideas to appreciate its intricacies. Dive into the project presentation for a comprehensive overview of its architectural merits.



















