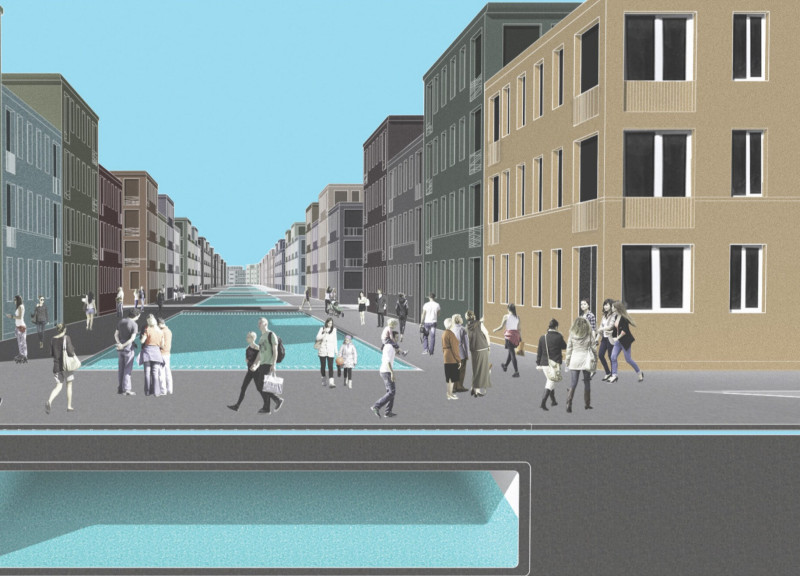5 key facts about this project
At its core, the Modern Navigli project represents a bridging of historical significance with contemporary urban needs. The Navigli canals, once vibrant trade routes, are reimagined through thoughtful architectural design, transforming them into lively areas suitable for recreational, cultural, and communal activities. This transformation enhances the identity of the canals and reintegrates them into the daily lives of Milan’s inhabitants, offering spaces that encourage gathering and engagement within the urban fabric.
The functionality of the project is multifaceted. Central to its design is the introduction of seasonal water features, which create an inviting atmosphere during the warmer months. The canals will be filled with water to accommodate summer festivals, effectively turning the waterways into a venue for cultural celebration. This seasonal approach not only brings a cooling effect to the urban environment but also sparks a renewed interest in the canals as places of community interaction.
Key elements of the Modern Navigli project include public squares, pedestrian-friendly walkways, and strategically placed seating areas, all designed to encourage socialization and active use of space. Architectural sections reveal an intricate balance between built structures and natural elements, where landscaped areas seamlessly merge with the water. The pathways and plazas serve as gathering points, enhancing accessibility and movement throughout the site.
In terms of design approach, the project emphasizes sustainability through innovative water management systems. By incorporating two-way stormwater drains, the architects allow for effective drainage and flood management while maintaining an aesthetically pleasing environment. This design integrates environmental responsibility with urban functionality, addressing modern concerns about climate change and urbanization.
The careful selection of materials reinforces the project's commitment to sustainability. Likely materials include recycled concrete for durable pathways, permeable surfaces that facilitate water absorption, and glass elements that reflect the surrounding waterways. Each material is chosen not only for its durability but also for its ability to resonate with the cultural and historical context of the Navigli area.
One of the unique aspects of this architectural endeavor is the emphasis on accessibility. The design introduces key intersections that dip below ground level, creating a seamless flow between different modes of transportation, including walking and cycling. This level of accessibility facilitates a connection between various parts of the city, encouraging the use of public transport and reducing reliance on private vehicles.
Moreover, the project integrates historical and contemporary architectural ideas, ensuring that the existing cultural heritage of the Navigli is preserved while introducing modern design elements that meet the needs of a diverse population. Spaces are designed to be versatile, catering to both quiet reflection and bustling community events, thus fostering a vibrant urban ecosystem.
The anchoring of cultural festivities within the project's framework invites further exploration of the role of architecture in enhancing public life. Specifically, the connections between the design of the canals and local cultural practices are emphasized, presenting opportunities for community members to engage with their environment in new and meaningful ways.
For those interested in further exploring the nuances of the Modern Navigli project, a deeper examination of the architectural plans, sections, and specific design features will provide valuable insights into how this project effectively balances heritage, functionality, and sustainability. The innovative approaches to urban space, public engagement, and environmental responsibility underscore the importance of thoughtful architecture in contemporary urban design. Exploring these elements can offer a richer understanding of how the Modern Navigli project contributes to the evolving narrative of Milan's architectural landscape.


























