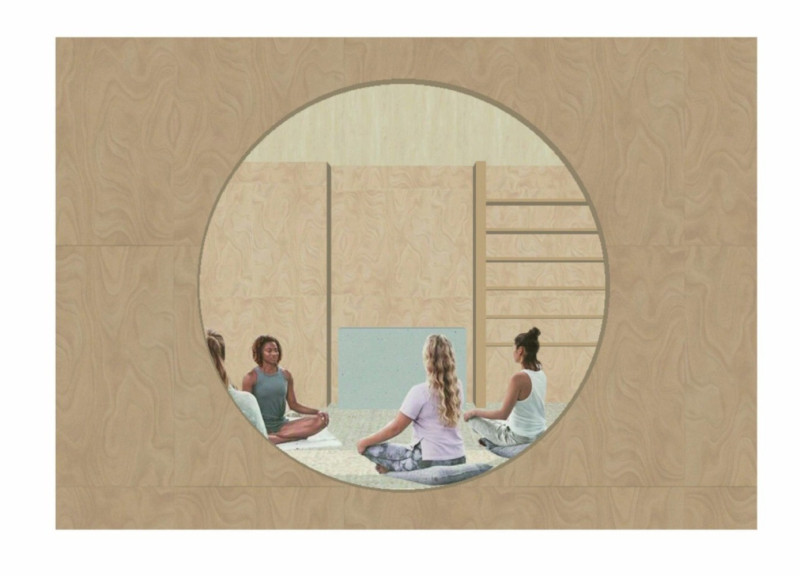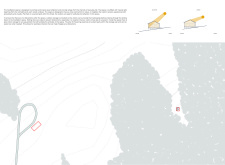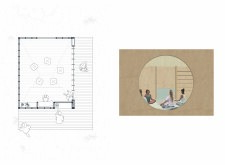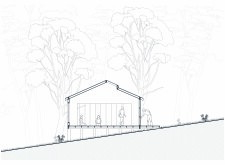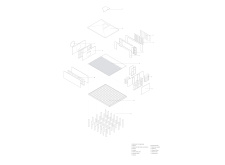5 key facts about this project
Functionally, the space is developed to accommodate activities centered around meditation, reflection, and quiet gatherings. Its layout and design promote a seamless flow, allowing for different configurations of use, whether for group meditation sessions or individual retreats. By situating the building near a forested area, the project invites nature into the experience, encouraging visitors to engage with the environment as a vital component of the meditative process.
Central to the architectural design is the fluidity of space. The project features an open floor plan that minimizes barriers, fostering both individual and communal interactions among users. The incorporation of expansive glazing—large windows and sliding doors—enhances the visual and auditory connection to the outside, allowing natural light to permeate the space while offering unobstructed views of the surrounding landscape. This integration not only enhances the user experience but also emphasizes the relationship between the built environment and nature, ensuring that the interior feels expansive and inviting.
The choice of materials plays a pivotal role in shaping the overall ambiance of the meditation space. Predominantly framed with wood, the structure exudes warmth and a sense of comfort. Wood panels used for walls and ceilings contribute to a peaceful aesthetic, while the durable glass enhances light entry without compromising structural integrity. The design utilizes sliding doors that facilitate easy transitions between indoor and outdoor areas, reinforcing the connection to nature and allowing users to engage with the elements comfortably.
An innovative aspect of the project is its attention to seasonal variation. The architectural design considers the movement of sunlight throughout different times of the year, ensuring that the space remains inviting regardless of the season. This thoughtful orientation allows for controlled light exposure during sunny months while providing warmth during the winter, creating a year-round sanctuary for meditation and reflection.
Another distinguishing feature of the design is the circular cutouts incorporated within the walls. These cutouts not only serve an aesthetic purpose by framing natural views but also guide the user’s attention to specific elements of the landscape. This design approach emphasizes mindfulness, helping individuals focus on their surroundings and promoting a sense of presence.
Moreover, the project prioritizes acoustic comfort, acknowledging the importance of sound in a meditation environment. By addressing sound control through careful material choices and spatial design, the architecture enhances the calming atmosphere conducive to meditation.
The layout includes built-in storage solutions that maintain a clean and organized environment, allowing users to focus on their intentions without distractions. The outdoor wooden platform extends the usable area, encouraging activities that can spill out into nature. This flexibility adds value to the overall design, making it easy to adapt to various user needs and preferences.
Ultimately, this architectural project serves as a comprehensive example of how thoughtful design can create a nurturing environment for meditation and reflection. Its unique blend of materials, attention to natural integration, and user-focused design illustrates a commitment to fostering well-being in a tranquil setting. To gain further insights into the design details, including architectural plans, sections, and various architectural ideas, readers are encouraged to explore the project presentation for a deeper understanding of this serene meditation space.


