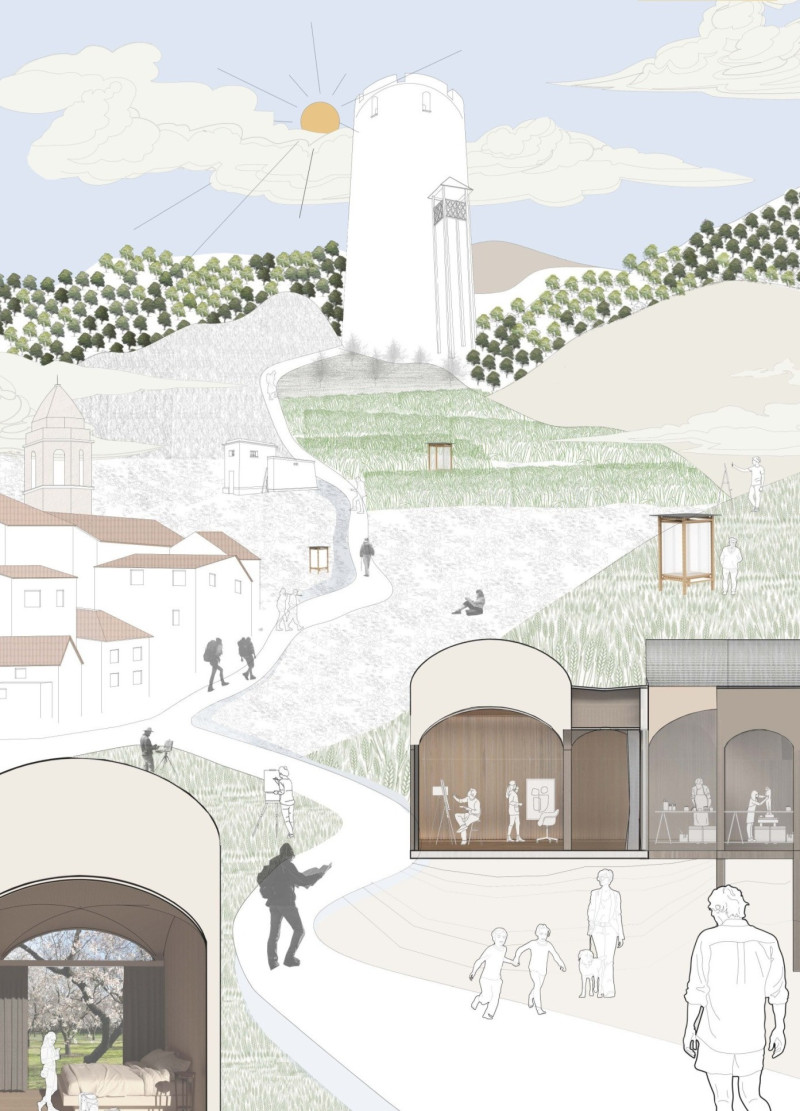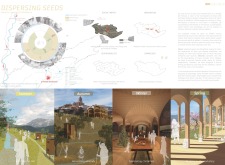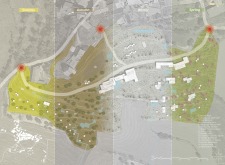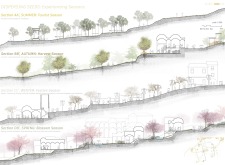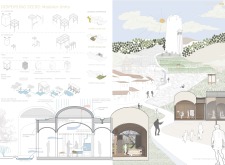5 key facts about this project
The artist residence integrates the surrounding landscape, primarily composed of olive and almond trees, into its design. It embodies a seasonal framework, where each season dictates specific activities and functions, enabling both local residents and visiting artists to engage with the natural environment throughout the year. By emphasizing a cyclical relationship with nature, the project seeks to create a vibrant communal space that nurtures artistic expression and rural revitalization.
Seasonal Experience and Spatial Organization
“Dispersing Seeds” is structured around seasonal experiences. The design includes various pods and community spaces tailored to seasonal activities—hostel pods for summer tourism, communal dining areas during winter festivals, and galleries for spring workshops. Each pod type serves its distinct purpose, with an architectural layout that encourages exploration and interaction among users.
The project features a pilgrimage route that connects these pods. This pathway promotes engagement with the landscape while guiding visitors through various activities, enhancing the communal experience. This approach not only emphasizes continuity with the natural world but also promotes social interactions among diverse groups.
Innovative Design Approaches and Materiality
A distinctive characteristic of this project is its incorporation of eco-friendly materials and innovative technologies. Cross-Laminated Timber (CLT) is utilized for structural elements, providing strength and reducing the overall carbon footprint. The design also includes timber sheeting and insulation, which enhances thermal efficiency. Polycarbonate sheets are strategically employed to maximize natural light while minimizing energy consumption.
The project integrates an efficient rainwater harvesting system, ensuring sustainable water usage for irrigation and daily needs. This closed-loop water management system reflects the commitment to environmental sustainability and resource conservation inherent in the design. Each component of the residence works cohesively to create an environmentally conscious environment that promotes both community and artistic growth.
The Gaudi La Coma Artist Residence is a model of how architecture can facilitate community engagement while preserving cultural identity. For those interested in exploring this project further, additional architectural plans, architectural designs, and architectural sections provide detailed insights into its innovative solutions and design implications.


