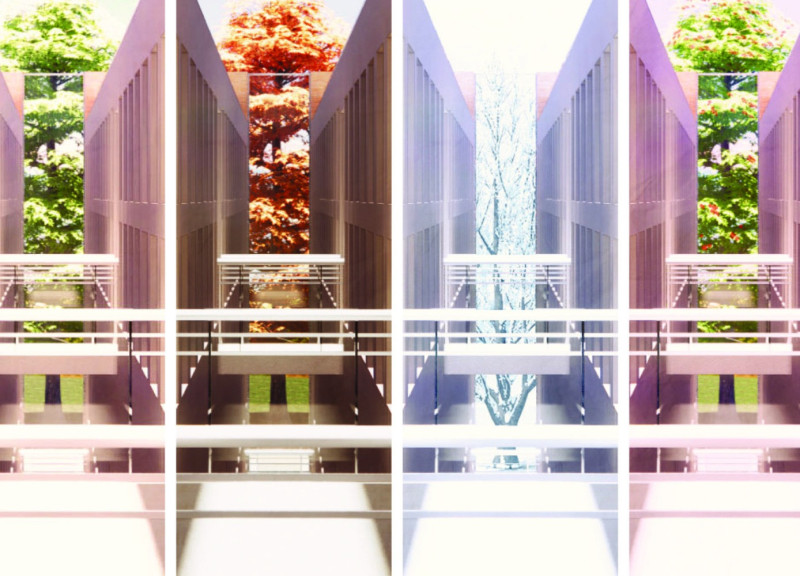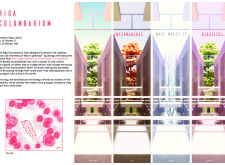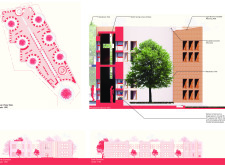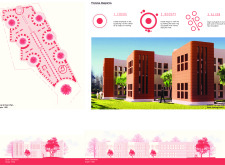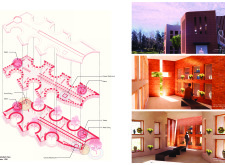5 key facts about this project
The building features a two-story layout with a prominent atrium that facilitates natural light and enhances the experience of the space. Alongside the urn niches, the design includes courtyards that incorporate deciduous trees, linking the structure to the cyclical nature of life. The architectural approach resonates with visitors, creating a sense of connection between the act of remembrance and the surrounding natural landscape.
Unique Architectural Approaches
One distinctive aspect of the Riga Columbarium is its integration of natural elements within the design. The inclusion of cross windows facing the south allows for ample light, contributing to the serene ambiance while emphasizing the seasonal changes through landscaped courtyards. The incorporation of a prominent tree at the southern end of the columbarium symbolizes the transience of life, serving as a visual and emotional anchor for visitors.
The project’s elliptical floor plan not only enhances accessibility but also fosters an unobstructed flow through the space, allowing visitors to navigate seamlessly between individual niches and communal areas. The dimensions of the urn niches—85 cm square and 100 cm tall—are thoughtfully designed, complemented by removable shelves and frosted tempered glass for an elevated aesthetic.
Unique Design Features
The Riga Columbarium distinguishes itself through its thematic exploration of life's impermanence. The imagery representing the four seasons on the façade serves to remind visitors of the continuous cycle of life, while the strategic use of materials, such as insulated masonry walls and concrete, ensures durability and thermal efficiency. The building is both a commemorative space and a tangible representation of memory and existence, aligning the architecture with the emotional needs of its users.
The overall design reflects a contemporary approach, thoughtfully merging structural functionality with a deep respect for the environment and the rituals associated with mourning. Each element, from the interplay of light to the choice of materials, is methodically incorporated to enhance the visitor experience.
For a more comprehensive understanding of this architectural project, including its plans, sections, and design details, it is advisable to explore the project presentation and the various architectural ideas that form the basis of the Riga Columbarium.


