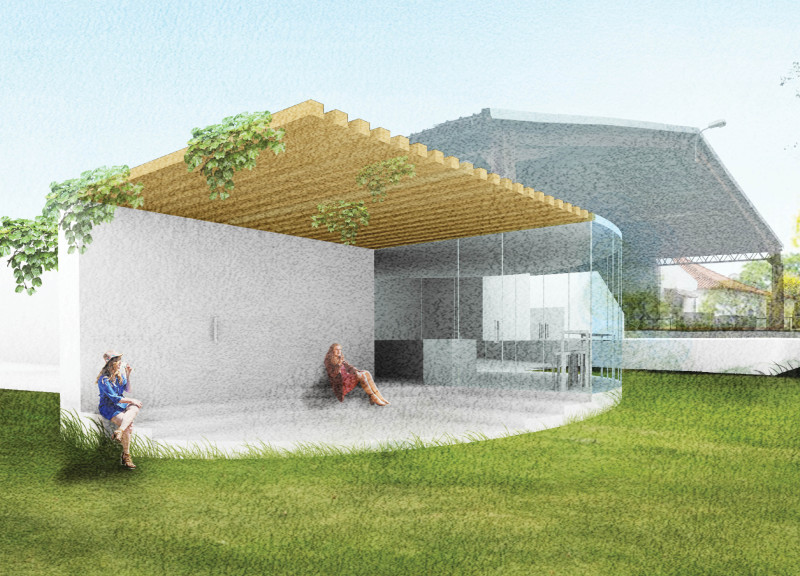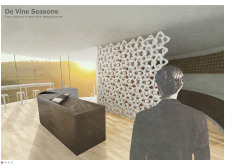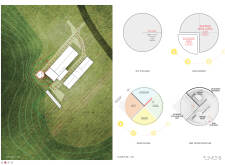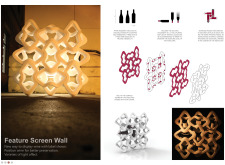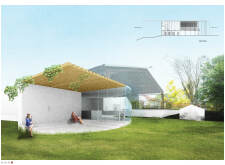5 key facts about this project
This project serves as a dedicated facility for wine tasting, educational activities, and events related to viticulture. The spatial organization encourages engagement with both the wine and the natural landscape. By incorporating elements that represent each of the four seasons, the design provides a sensory journey that aligns with the seasonal cycles of the vineyard. The layout transitions visitors through various thematic spaces, leading to a central tasting room that fosters a communal atmosphere for wine enthusiasts.
The unique approach of the De Vine Seasons project lies in its intricate correlation between architecture and the natural environment. Unlike typical wine tasting facilities that may rely heavily on conventional designs, this project utilizes diverse architectural elements to articulate its seasonal theme. The use of expansive glass walls supports unobstructed views of the vineyard landscape, enhancing the sensory experience by connecting the interior space with the outdoor environment. This design decision minimizes the barrier between visitor and nature, allowing for an immersive observation of the changing seasons.
Another standout feature of this project is the innovative geometric design of the feature screen wall, which serves multiple functions as both a structural component and an aesthetic statement. This wall is crafted from a lightweight composite material, allowing for an intricate yet efficient design that can serve as a backdrop for wine displays. Its adjustable characteristics further enable flexibility in how wines are presented, appealing to varying themes and events throughout the year.
Material selection also plays a crucial role in the project's identity. Wood, stone, and glass are primary materials employed throughout the design. The warmth of wood materials in the ceiling contrasts with the cool elegance of black granite used in the bar areas, creating an environment that balances comfort and sophistication. Glass facades not only provide natural light but also foster an ongoing connection with the external environment, enhancing the overall experiential quality of the space.
The architectural plans and sections of the De Vine Seasons wine tasting house embody a deliberate strategy to enhance user experience through thoughtful design. Each area has been crafted to offer distinct sensory interactions aligned with seasonal changes, reinforcing the cyclical relationship between nature and wine production. Visitors are encouraged to learn, taste, and appreciate wine in a setting that celebrates the nuances of each season.
For those interested in a detailed exploration of the architectural designs, sections, and innovative ideas that define this project, further investigation into the presentation of the De Vine Seasons wine tasting house is encouraged. The careful attention to materiality, spatial organization, and seasonal engagement provides a comprehensive view of this distinctive architectural endeavor.


