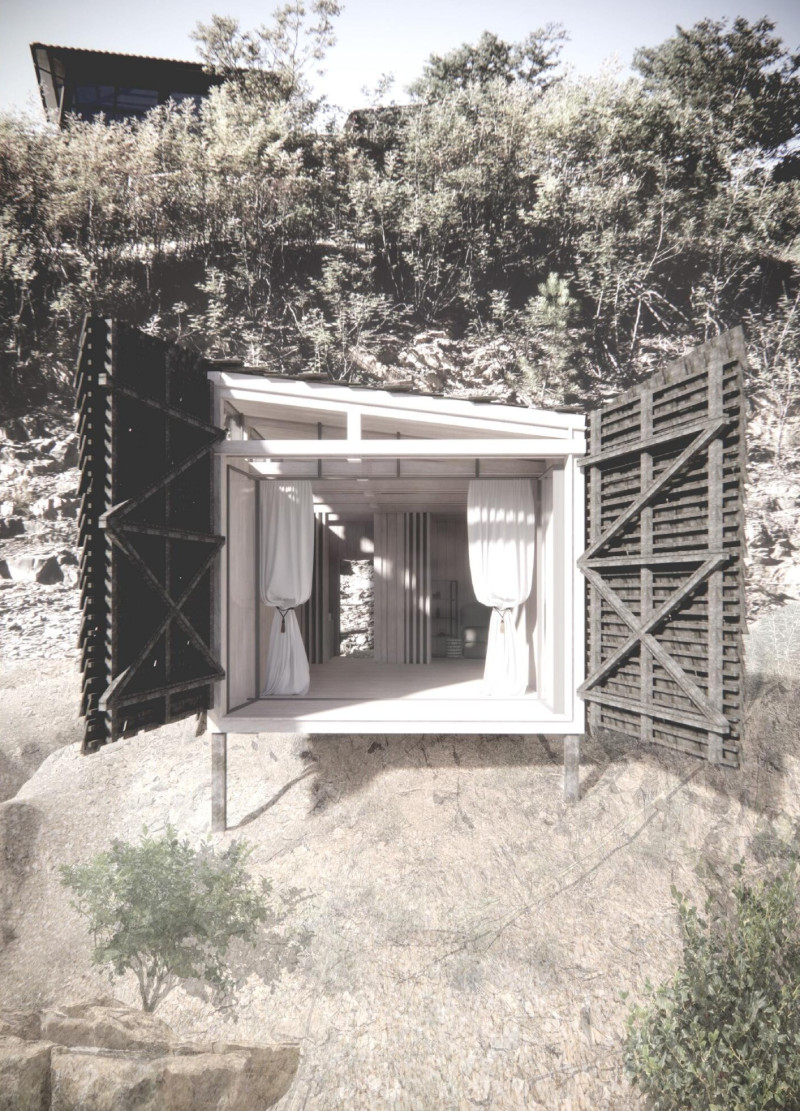5 key facts about this project
Functionally, the "Invisible" project serves as a retreat space designed for wellbeing, where visitors can engage in various activities such as yoga, meditation, and personal reflection. The architectural designs incorporate multiple cabins and communal areas, each thoughtfully arranged around the contours of the hillside to maximize views and minimize disruption to the existing landscape. This strategic placement fosters a sense of unity and tranquility among the structures, enhancing the overall retreat experience.
The design incorporates several important elements that work together to form a cohesive narrative. Each cabin showcases an intentional use of materials, primarily sourced locally, which reinforces the project’s commitment to sustainability. The primarily utilized materials include wood for the structural framework, local stone for foundational elements and exterior treatments, glass to facilitate light and views, and canvas fabric for internal partitions. These choices not only respect the environment but also create a warm and inviting atmosphere throughout the project.
One of the unique design approaches taken in this project is its emphasis on modularity and flexibility. The cabin configurations can be adapted to suit different group sizes and activities without compromising functionality or aesthetic integrity. This adaptability allows the retreat to cater to a variety of user needs, whether for individual stay or group engagement. Openings in the structures are designed to be large and operable, offering controllable light and ventilation while fostering a connection to the outdoors. This feature enhances the user experience by providing users with the ability to tailor their environment based on personal comfort and preference.
The roof designs of the cabins also reflect a thoughtful approach to climate and sustainability. Structures are built to channel rainwater effectively, thereby preventing accumulation while also creating dynamic forms that enhance visual interest. This attention to detail underscores the project’s commitment to integrating form and function sustainably.
Throughout the project, there is a clear dedication to preserving the natural environment, which is evident in the careful selection of materials and construction practices. By employing traditional Portuguese building methods, the design pays homage to local craftsmanship while introducing modern elements that allow for improved functionality. This rich blend of tradition and innovation sets the "Invisible" project apart as a thoughtful representation of contemporary architecture.
In summary, the "Invisible" project at the Vale de Moses Yoga Retreat exemplifies how architecture can harmonize with nature and serve the specific needs of its users. Its design thoughtfully addresses aspects of sustainability, flexibility, and aesthetic integration into the landscape. For those interested in a deeper understanding of the architectural plans, sections, and design concepts, further exploration of this project presentation is highly encouraged. By examining the architectural elements, readers can gain valuable insights into the ideas that shaped this unique retreat space.


























