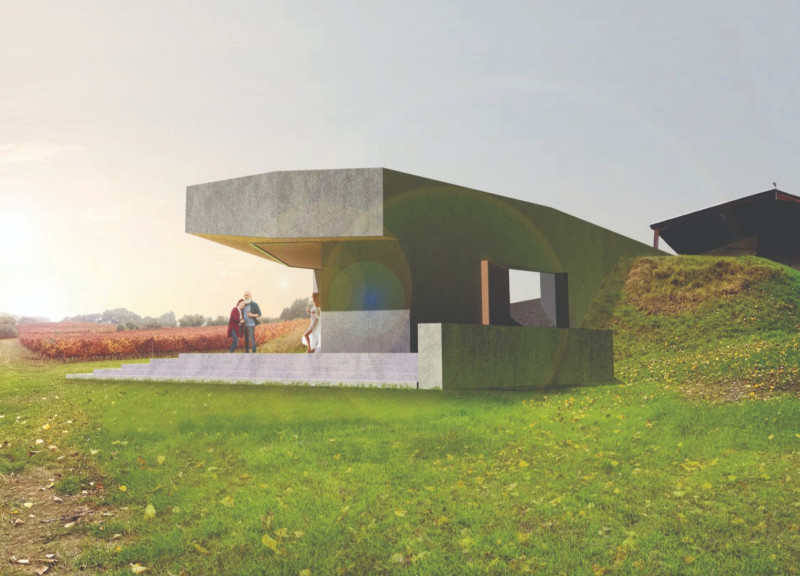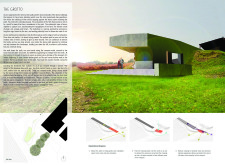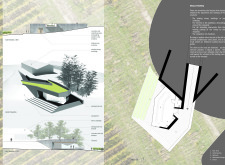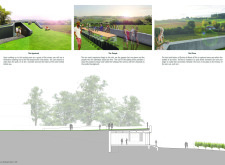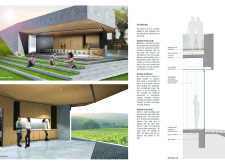5 key facts about this project
The design emphasizes a seamless transition from the exterior to the interior, guiding visitors through a carefully orchestrated experience that mirrors the scenic beauty of the locale. Upon approach, guests encounter a solid concrete wall that creates a sense of anticipation. This architectural element acts as a guide towards the entrance, carefully controlling the views to heighten the moment of entry into the tasting room.
Once inside, the interior layout unfolds into a welcoming expanse, combining strategic sightlines with a warm atmosphere. The tasting room is defined by its expansive windows, which allow natural light to pour in while framing exquisite views of the vineyard. The use of glass throughout the project not only enhances the spatial experience but also emphasizes the intention of linking the interior spaces with the natural landscape outside.
Materiality plays an essential role in the architectural design of The Grotto. The predominant use of polished concrete conveys a sense of durability while contrasting beautifully with the warm touches of wood, which are used in fixtures and furnishings throughout. This combination fosters an inviting ambiance, enhancing the overall sensory experience for visitors. The stone pavers laid out in the outdoor areas further ground the structure within its context, creating pathways that connect different gathering spots within the vineyard.
Unique design approaches are evident in the way The Grotto interacts with its landscape. The building is carefully situated to follow the natural slope of the hill, allowing it to blend seamlessly into the topography rather than disrupt it. This design consideration also allows for outdoor terraces that offer stunning views of the surrounding geography, providing an ideal setting for guests to enjoy their time at the vineyard.
The architectural layout focuses on promoting both individual and communal experiences. Inside, the arrangement facilitates intimate gatherings and larger group events, allowing visitors to engage meaningfully with both the wine and with one another. Each space is designed to encourage interaction, with informal seating areas that invite conversation and shared experiences.
The Grotto also reflects an understanding of sustainability through its material choices and design strategies. The emphasis on local materials not only supports regional craftsmanship but also resonates with the ethos of environmental care that is often associated with vineyard culture. This focus on sustainable practices enhances the project’s connection to the land, aligning it with the mission of creating a responsible and eco-friendly architectural solution.
Overall, The Grotto exemplifies a contemporary architectural design that respects its environment while providing a functional space for community engagement around a shared appreciation for wine. The unique approach to materiality, spatial organization, and landscape integration sets this project apart, making it a noteworthy example of modern architecture in a natural setting. To explore more about the architectural plans, architectural sections, and architectural ideas behind The Grotto, it is encouraged to review the detailed project presentation for a comprehensive understanding of its innovative design approach.


